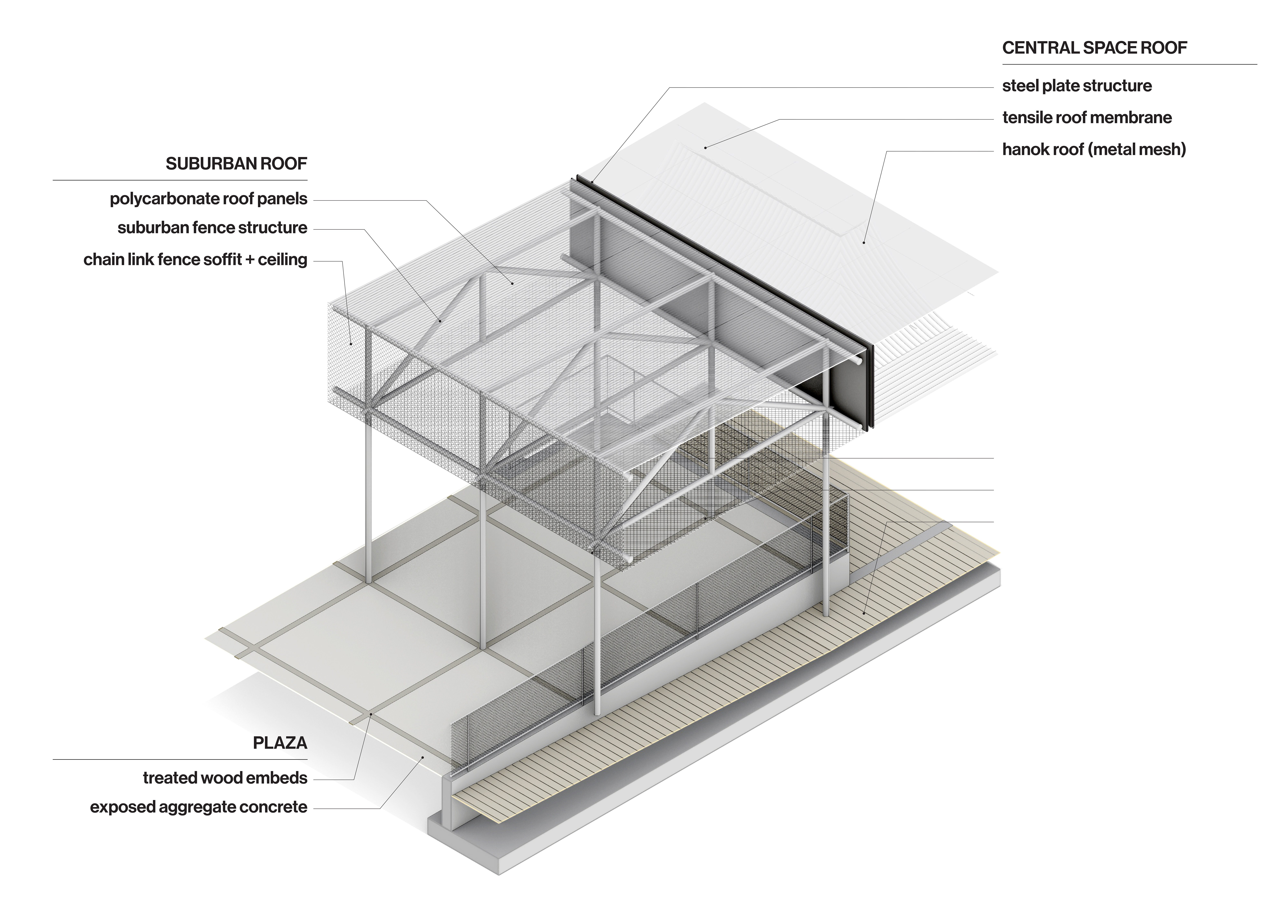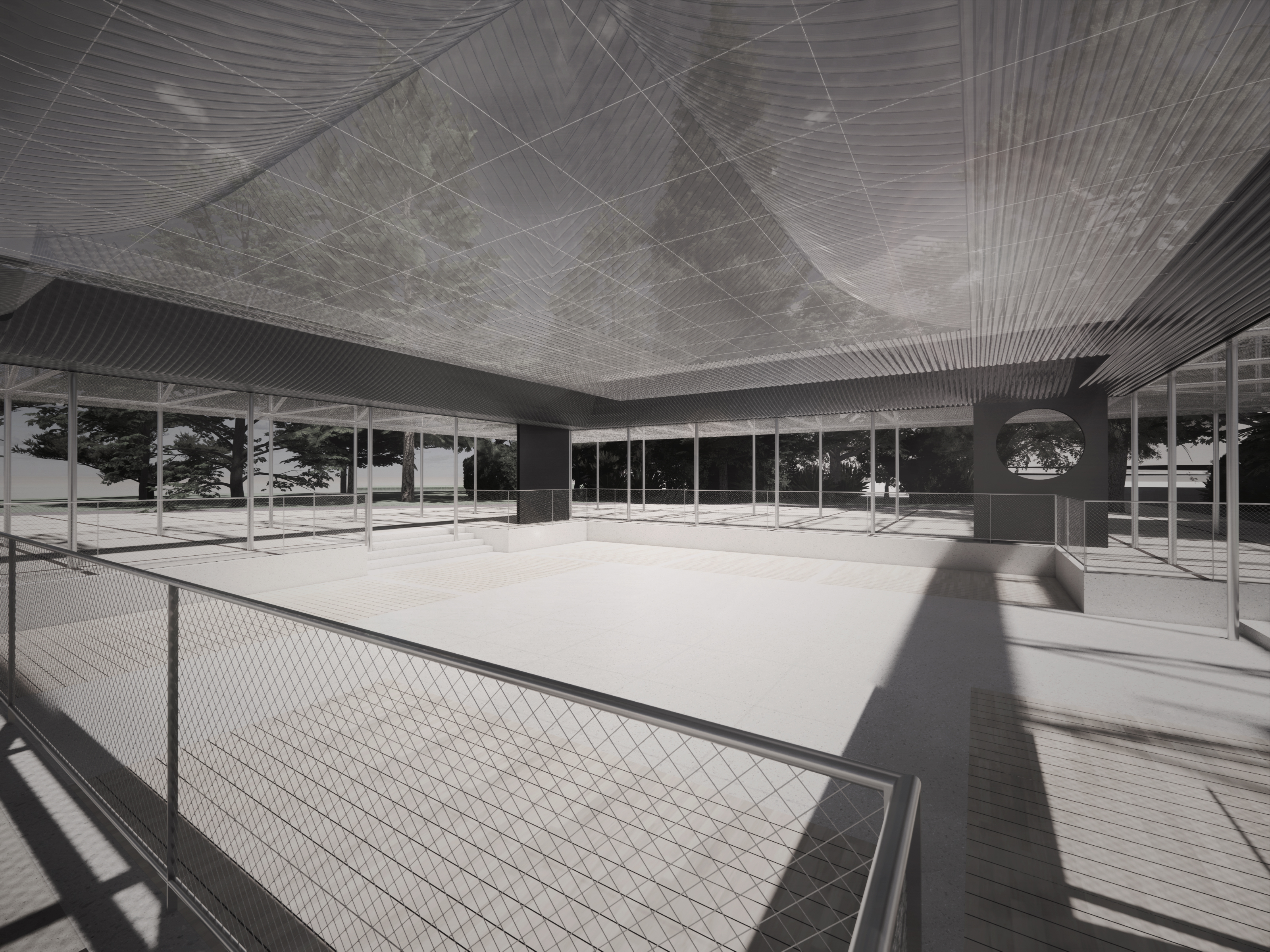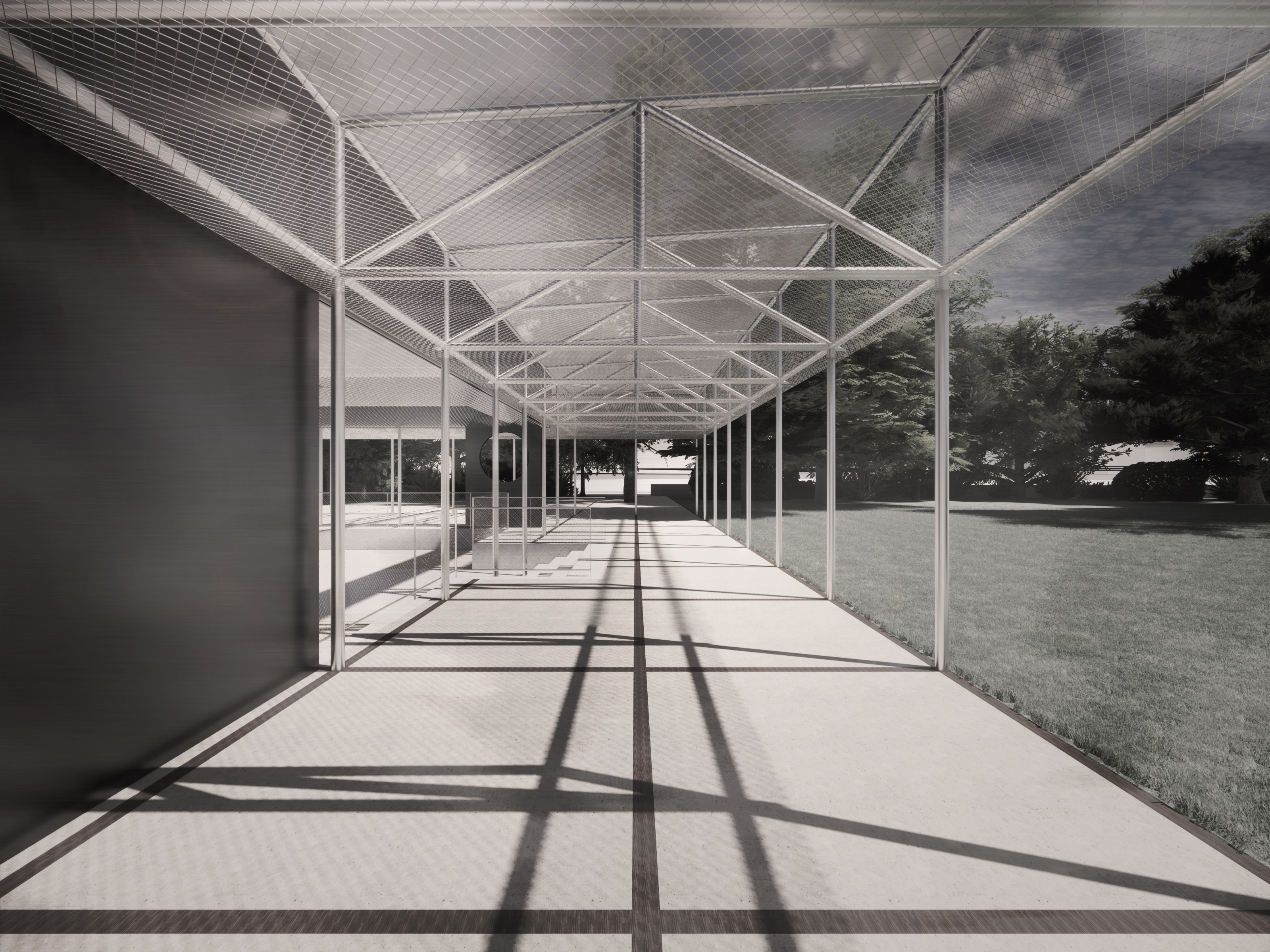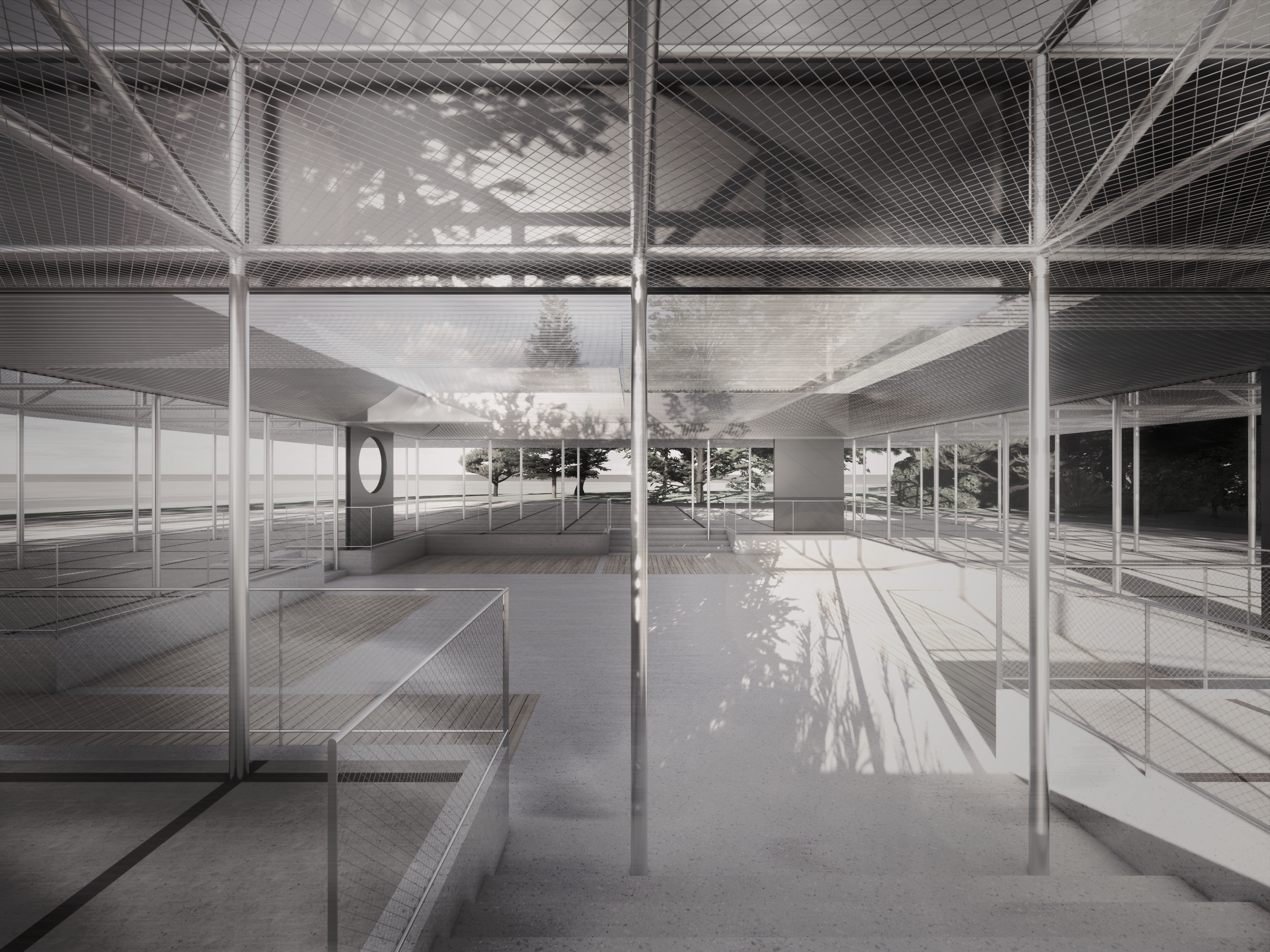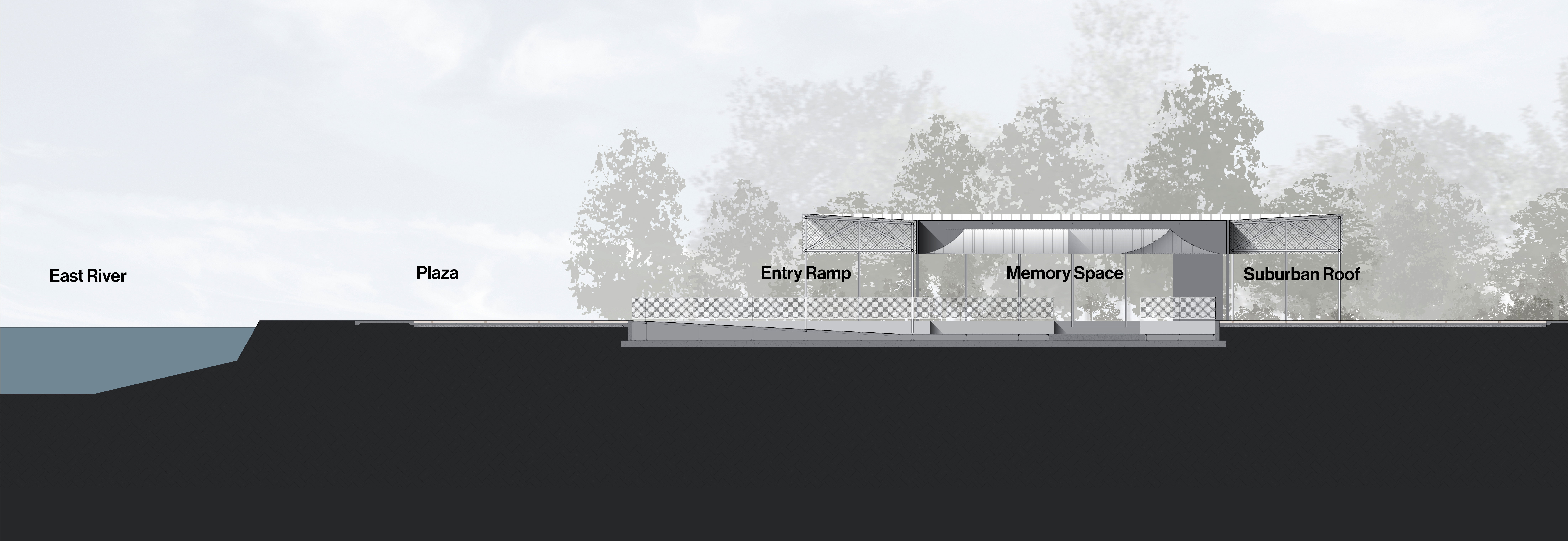Project • 2025
Socrates Sculpture Park
• Suburbanism II
![]()
This project is an unsolicited design proposal for a flexible, multiuse pavilion in Socrates Sculpture Park in Long Island City. The design of the project references cultural memory, global immigration patterns, and the American suburban condition.
Immigration and Suburbia
Global immigration patterns often create complex societal intersections. As families and cultures cross borders, immigrants remain attached to their native cultures while navigating those of their adoptive homes. Cultural transmission allows second and third generation immigrants to retain aspects of their heritage while living in their host countries. However, this means that many people retain internal cultural influences from places of which they have little to no direct memory.
For much of America’s history, immigrants to the United States predominantly settled in major cities. More recently, immigrants have settled in smaller urban centers or suburban areas, creating new cultural intersections and changing patterns of suburban occupation.
These two phenomena are combined and explored in the design of this project.
![]()
Diagram
The pavilion is conceived as a two-part composition. The core of the project is a public area called the Memory Space that references Korean domestic architecture. It utilizes an ethereal material palette to create a space that evokes history and memory.
To expand programmatic potential, the Memory Space is surrounded by the Suburban Roof, a structure created from pragmatic materials common to suburban landscapes.
![]()
The Memory Space
The Memory Space is created via a process of deconstruction. The Samcheong Hanok, an historic Korean dwelling constructed in 1940, forms the starting point for exploration.
The hanok footprint is carved into the earth to create a below-grade public space that references the physical form of archaeological sites. Interior walls are expressed as concrete footings, while domestic spaces find articulation via raised wood decking, evoking private suburban landscapes as well as the traditional Korean underfloor heating system known as ondol. The internal courtyard is expressed as standard brushed sidewalk concrete.
![]()
The ceiling of the space is created via a similar process. The roof forms of the Samcheong Hanok create a subtractive form articulated as a wire mesh massing that alludes to the internal spatiality of domestic Korean architecture. The insubstantial nature of the ceiling reinforces the concept of cultural history and memory. The lack of internal walls creates an open public space and reinforces the sense of horizontality often associated with traditional Asian architecture.
The wire mesh is supported via a structural armature that exists outside of the primary concept. A double-layer steel plate structure anchors a cable grid that supports a tensile waterproofing membrane and the wire mesh ceiling. Circular openings in the support walls reference Asian architectural tropes. The double-layer structure allows the space to incorporate roof drainage and other technical systems.
![]()
![]()
The Suburban Roof
The Suburban Roof is a sixteen-foot deep zone that wraps the Memory Space to increase programmatic potential. The space defined by the roof connects to the Memory Space via ramps and staircases correlated to transitional public areas of the Samcheong Hanok floor plan (entry stairs and indoor/outdoor spaces). The pavilion and public landscape are arranged on a generic eight-foot grid.
![]()
The Suburban Roof evokes the materiality of the suburban American landscape, with a custom steel structure derived from chain-link fence construction. The upper roof is clad in polycarbonate panels that evoke informal greenhouse structures. The outer edge and lower boundary of the roof are covered in chain-link fencing (or a custom variation thereof) that reinforces the concept and evokes patterns of suburban life without resorting to mimicry.
![]()
To further the relationship to the American suburb, the plaza surrounding the Suburban Roof is defined by a decorative exposed-aggregate concrete with treated and stained 4x4 wood embeds laid out on the project grid, evoking the American backyard condition.
![]()
Site Strategy
The Pavilion is located at the northern end of Socrates Sculpture Park. This minimizes impact to the intentionally informal nature of the site and creates an opportunity to expand civic activity to the north of the park, bringing urban life to an underutilized waterfront zone.
Alluding to the universal nature of the design concept, the Pavilion is arranged on a generic cardinal orientation that does not relate to any particular place or site influence. This strategy allows the Pavilion to have a direct geometric relationship to the primary entrance as well as to the adjacent waterfront.
![]()
Area Plan
![]()
Pavilion Section
![]()


![]()
![]()
