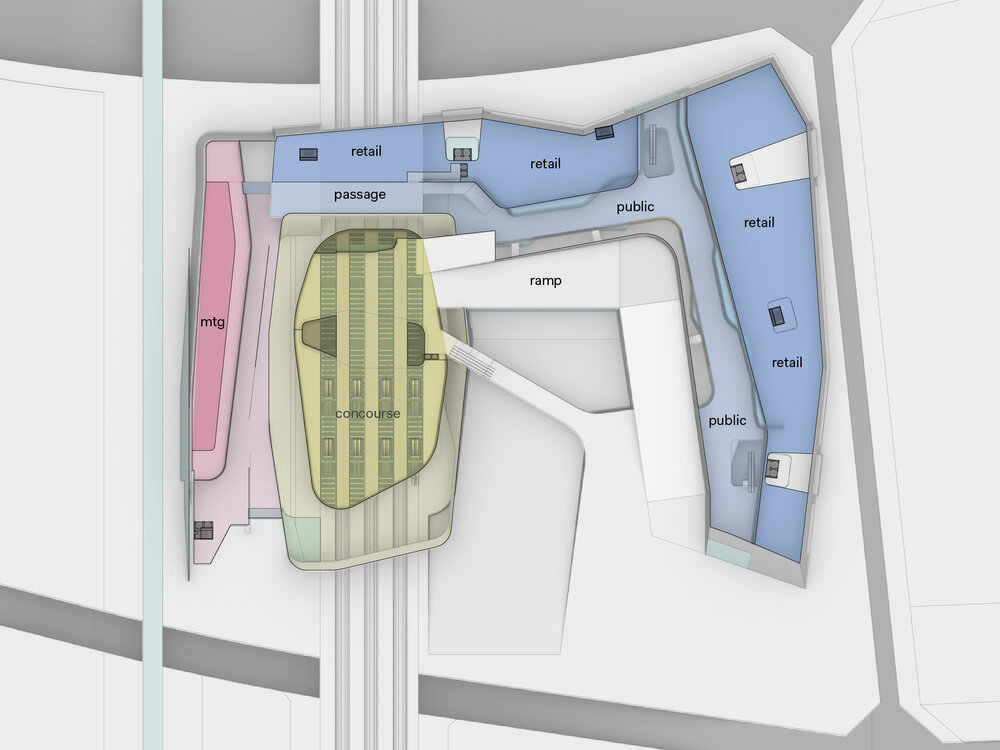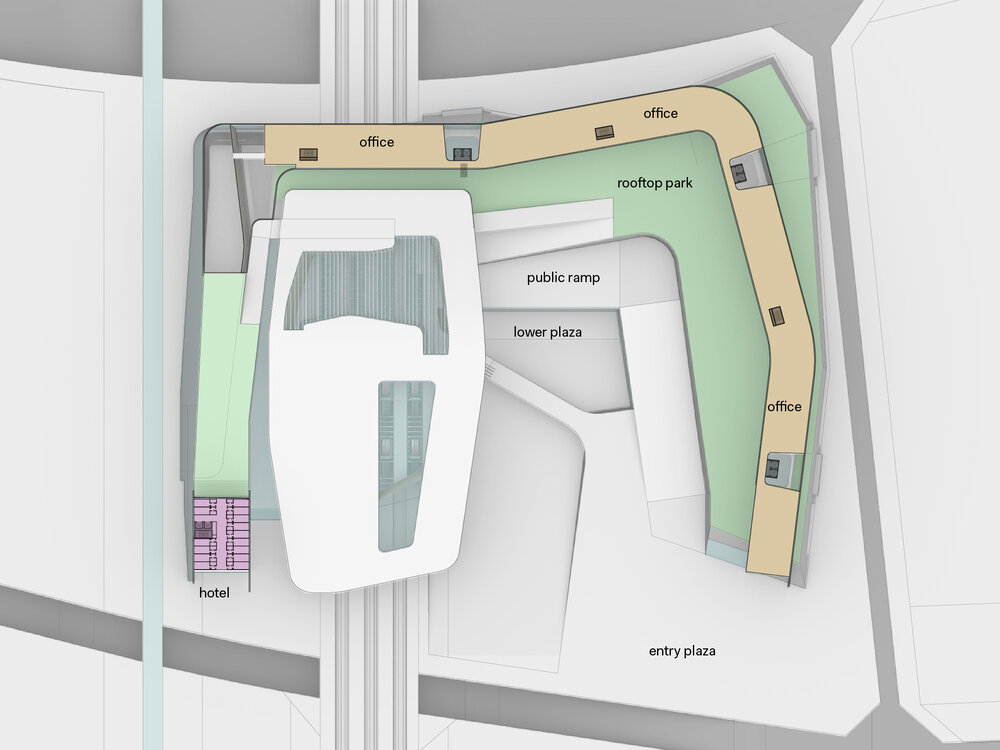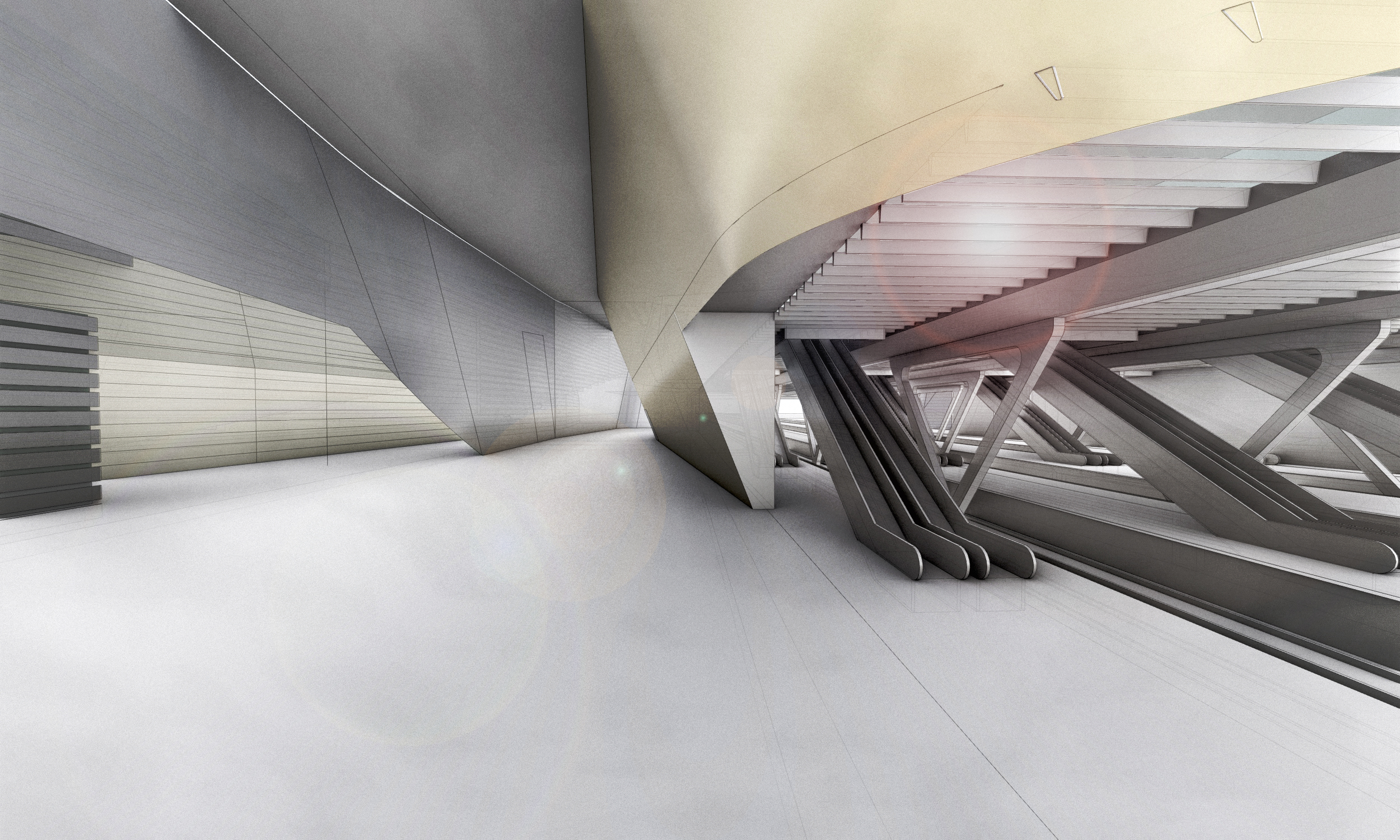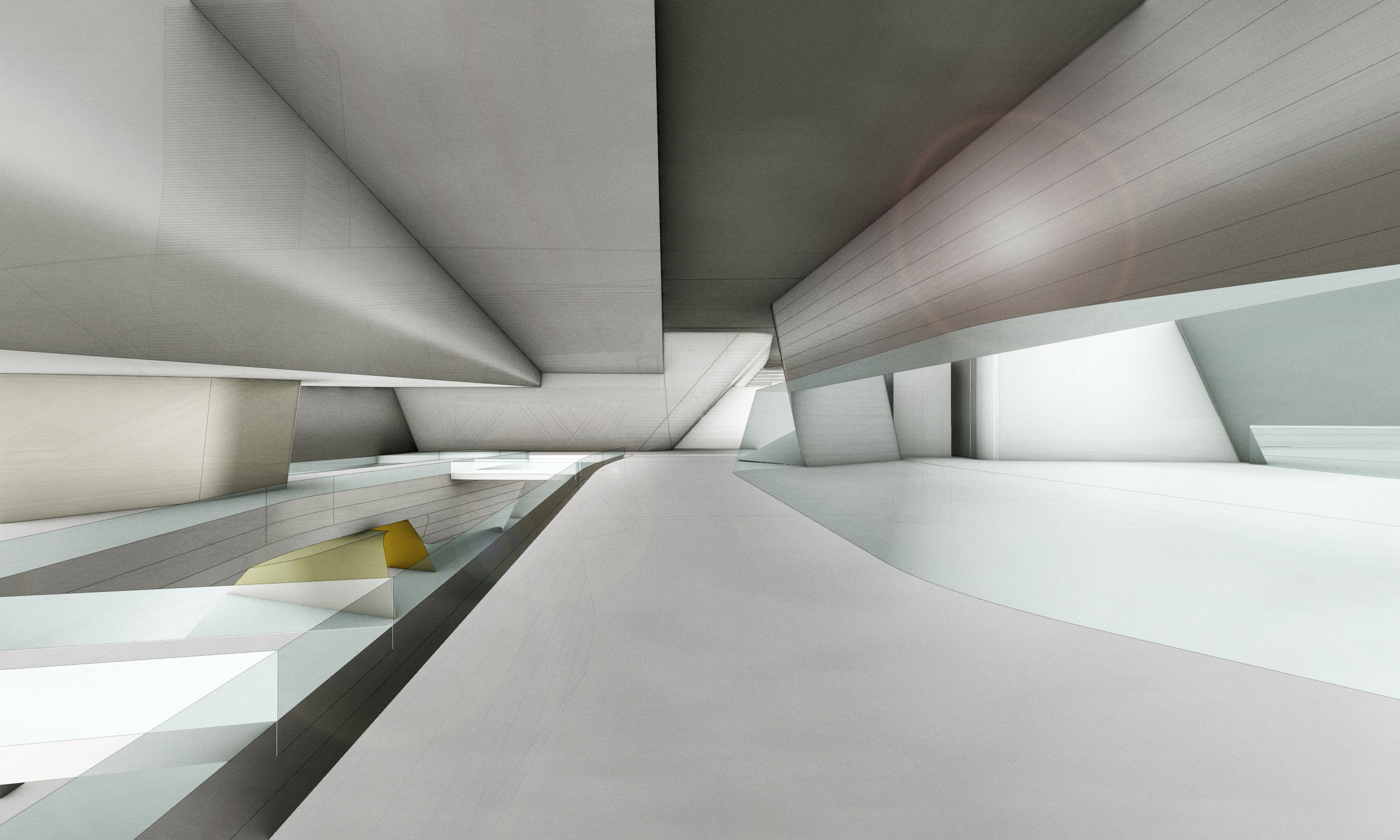Project
• 2019
Xi’an Civic
![]()
Concept
This project is a concept design for a mixed-use train station complex in a developing area of Xi’an, China. The brief called for a mixture of programs including: transit, office, retail, and hotel. A convention hall program was added to the complex to enrich the programmatic mixture.
The scheme responds to the area masterplan by creating a large civic space facing the river protected by an urban massing on three sides that responds to the new urban neighborhood around it. A planted plinth creates a layered civic space and provides access to a rooftop park above the retail and office massing.
![]()
Site and Public Space
The project site is located on the boundary between the commercial and residential areas of the precinct masterplan. A planned high-speed rail line bisects the project site.
![]()
Program and Massing
The project is defined by a clear site strategy. A new civic plaza faces the commercial development to the south, with the train station located within. Retail programs bring life to the plaza but are designed to minimize an overly commercial feel. A raised plinth around the plaza buffers the civic space and creates a clear urban response on north, east, and west sides. A sinuous linear form above the plinth accommodates the hotel, meeting, and office programs.
![]()
Civic Space
The public space and circulation strategy create a multifaceted civic plaza appropriate to the scale of the context and the complexity of the program. It is articulated as a multi-level public zone that allows access to the rooftop parks, the station, and the lower level retail space.
![]()
Urban Response
The north, east, and west sides of the project face a new residential neighborhood. The project acknowledges this by creating a strong urban response on those sides.
A sculpted plinth maintains the street wall and accommodates a rooftop park that extends the civic space of the plaza. The angular form of the plinth relieves the pressure of a continuous street wall, creating moments for urban activity and street life.
![]()
Plaza from Southwest
![]()
View from West
Street-level retail is interspersed with office entries, giving true urban life to the edges of the project. Entries at the corners allow local residents to enter the larger retail complex without having to enter the main plaza to the south.
![]()
The Station
The train station program is articulated as a monumental figural object within the main plaza. It is accessed via a linear bridge from grade, or via a public ramp that continues onward to the rooftop park.
![]()
View of Station from Plaza
![]()
View of Station Tunnel from Northwest
![]()
Station Entry Hall
![]()
Station Concourse
Internal programmatic elements contain the station’s required program including: ticketing, control turnstiles and food service components. Skylights and glass walkways ensure that the internal spaces are filled with natural light.
![]()
Station / Hotel Connection
Between the station and the hotel, the extended linear massing accommodates a convention / meeting program that maximizes the adjacency between the transit and hotel programs.
![]()
Hotel Program
The hotel program is located to the west of the project, with its own entry plaza and a direct connection to the station.
![]()
Retail Concourse
Internal retail spaces are located beneath the plinth. In order to accommodate a wider variety of retail types, spaces of different sizes are accommodated within the project massing.
![]()
At the lower level (facing the plaza) retail scales and programs are optimized to generate urban life and civic activity. A series of subtracted tunnels in the retail corridors create areas for small-scale retail programs and enliven the commercial areas.
![]()
Concourse Plan (02)
![]()
Plan (05)
![]()
Building Section

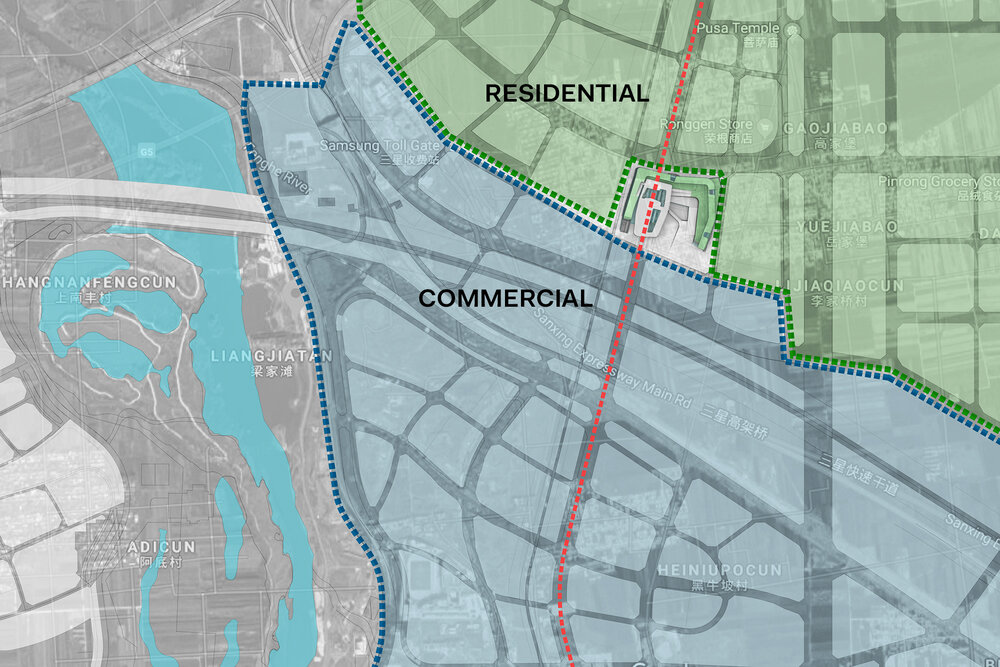
![]()
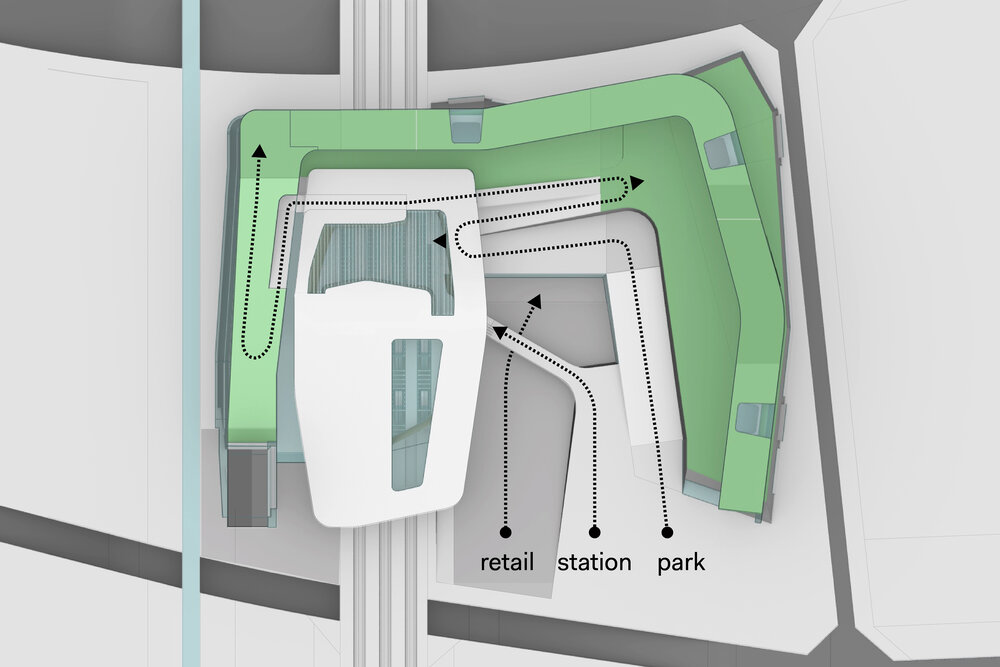

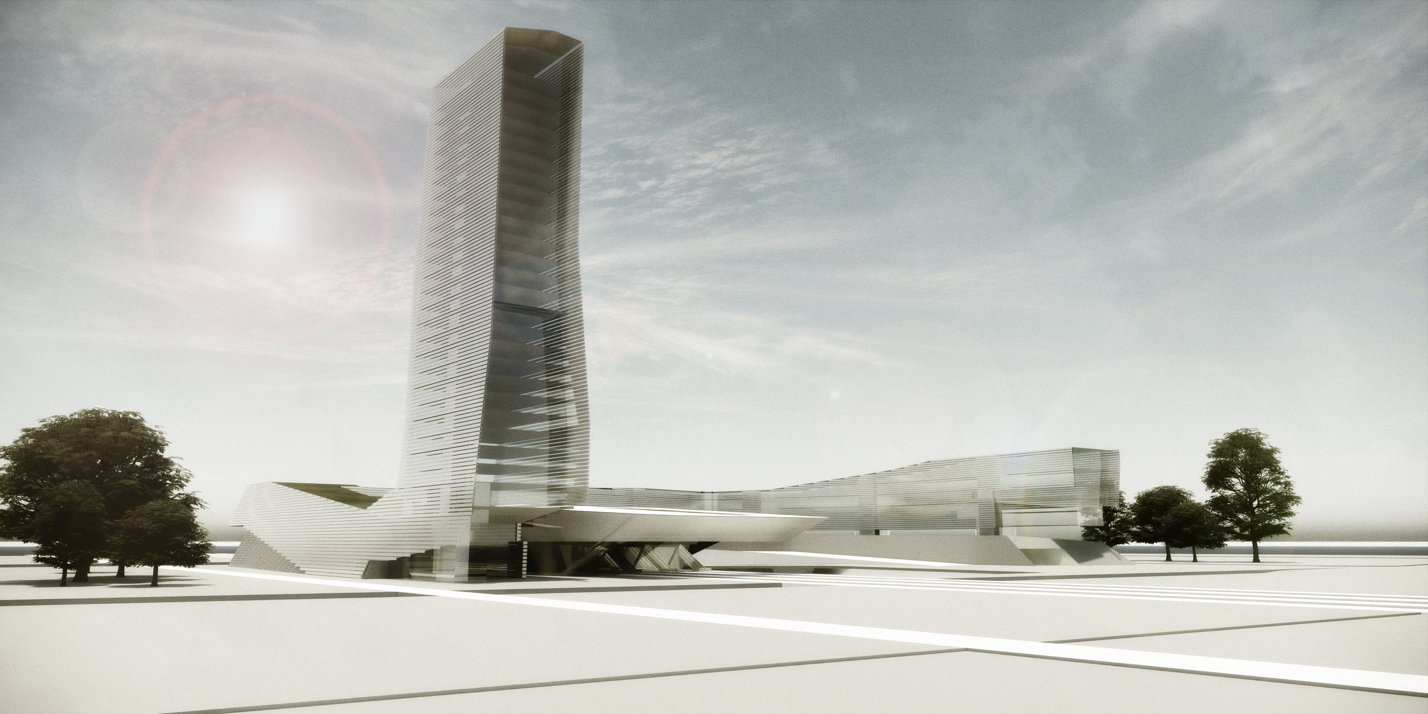
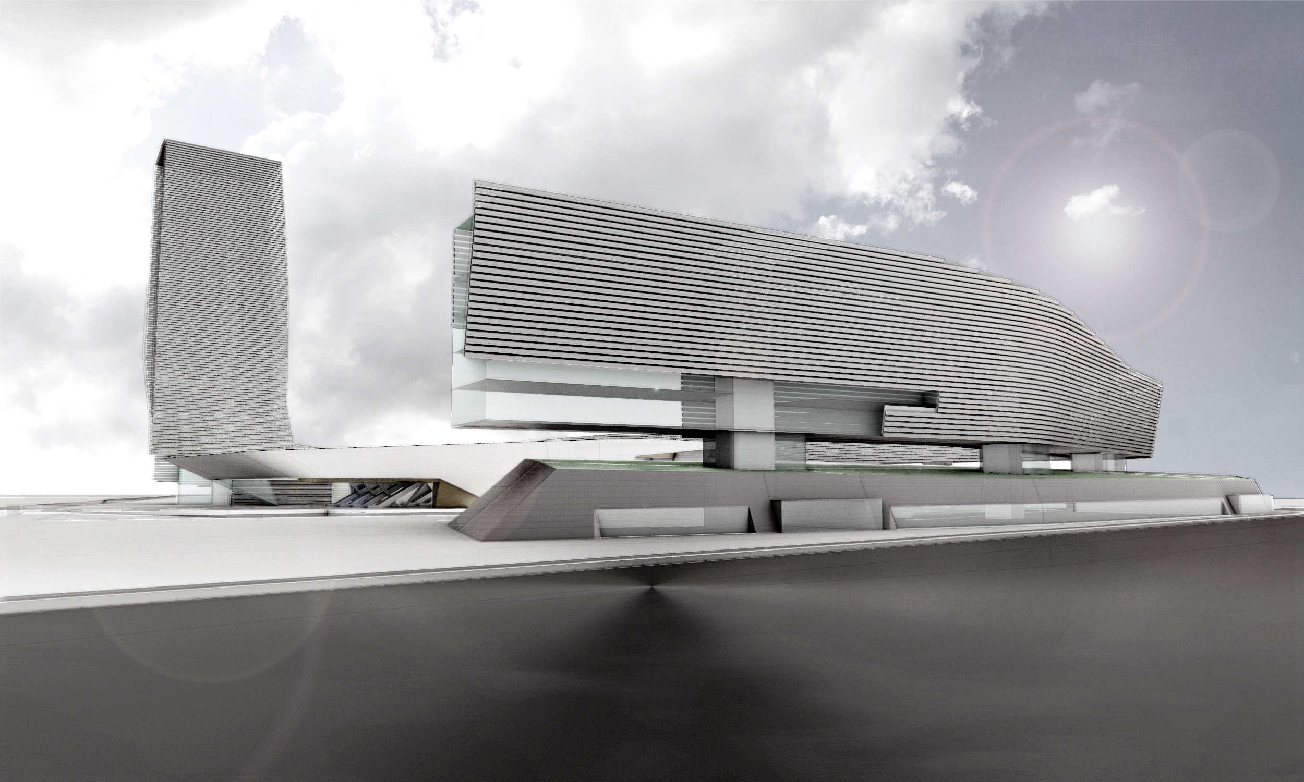
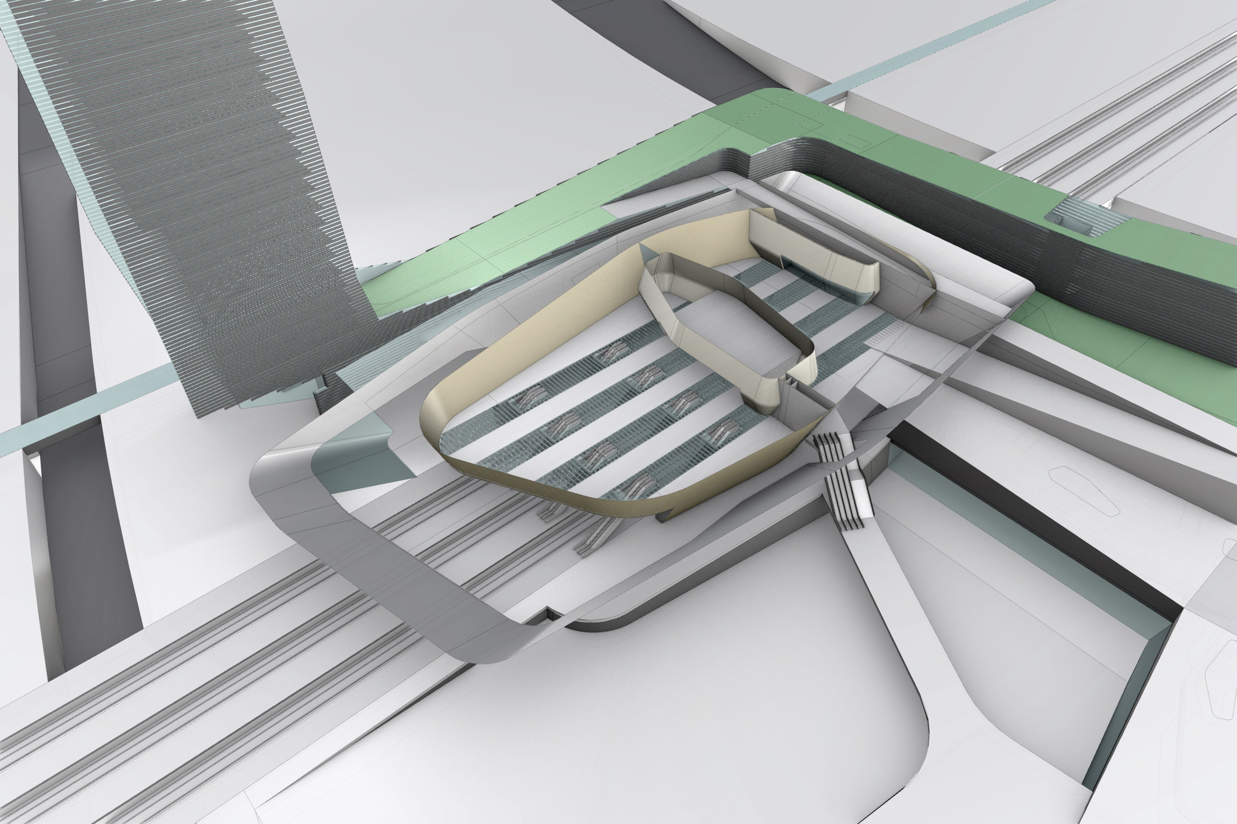
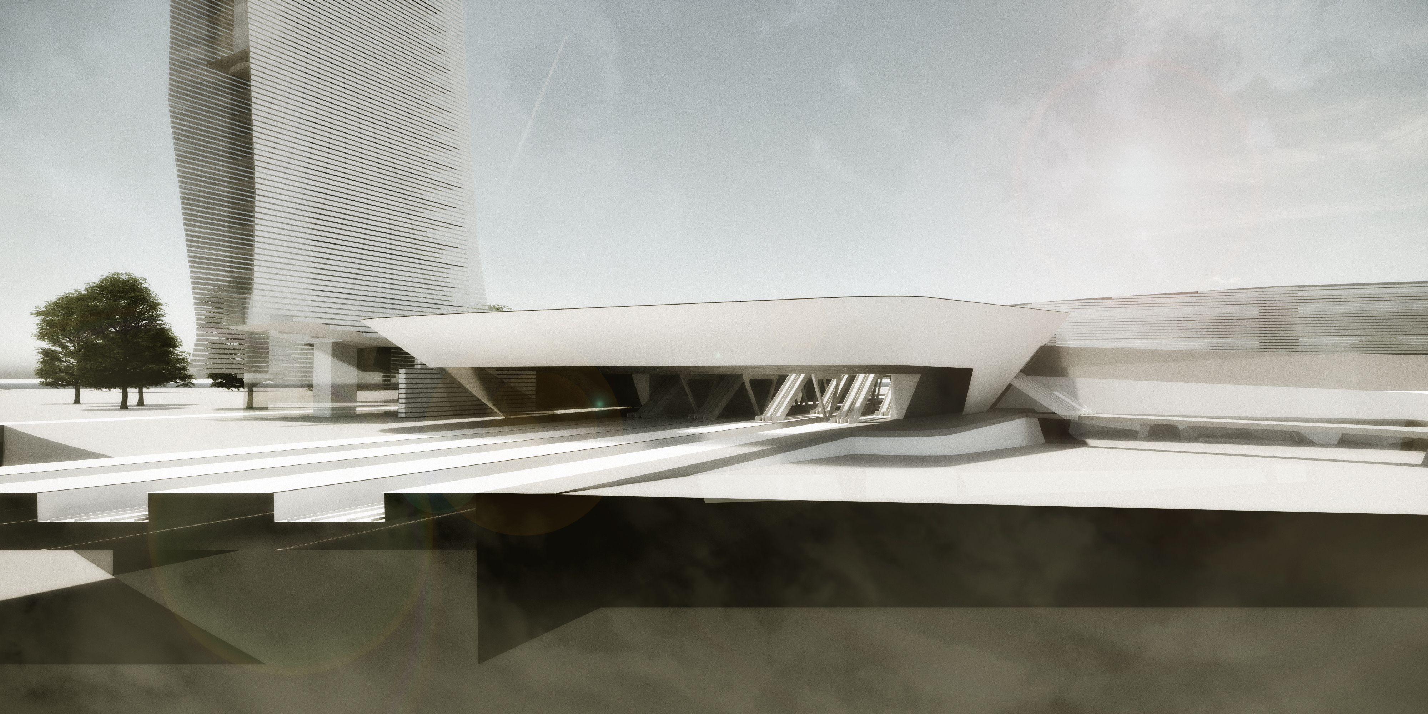
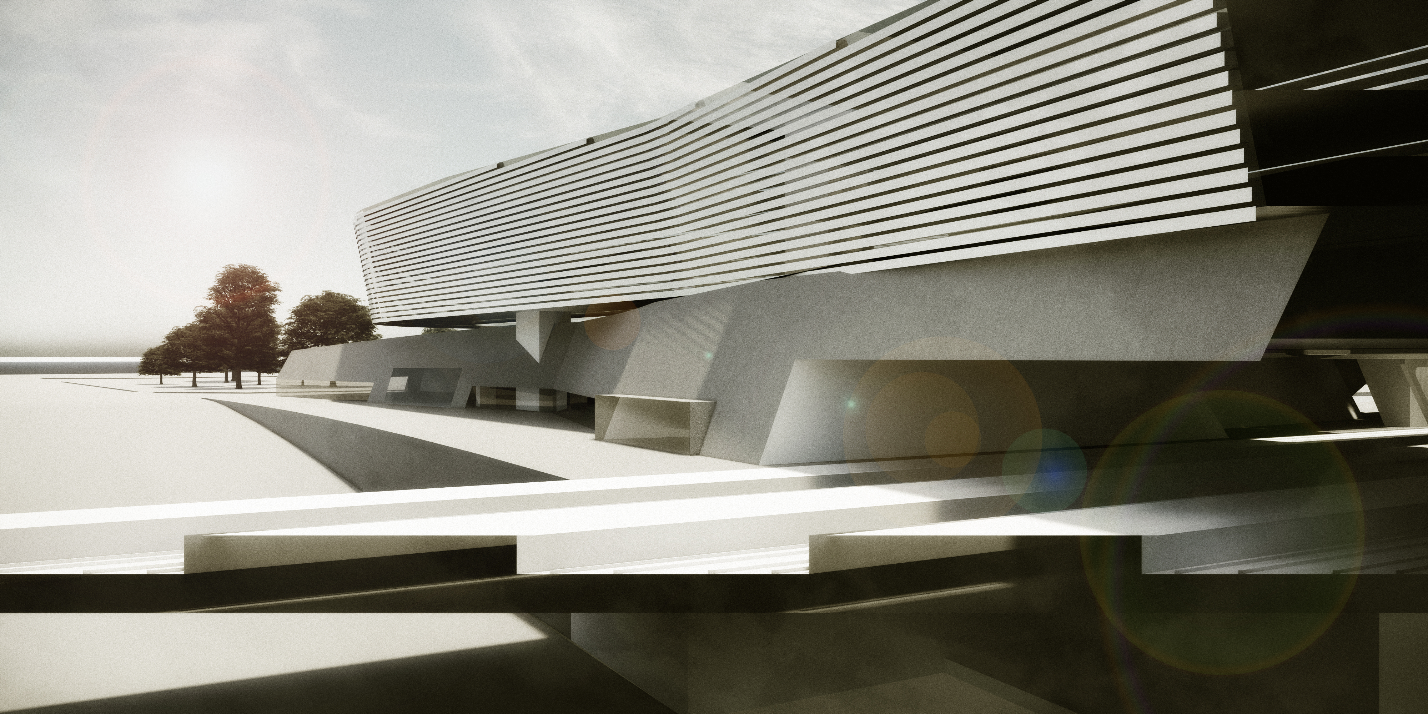
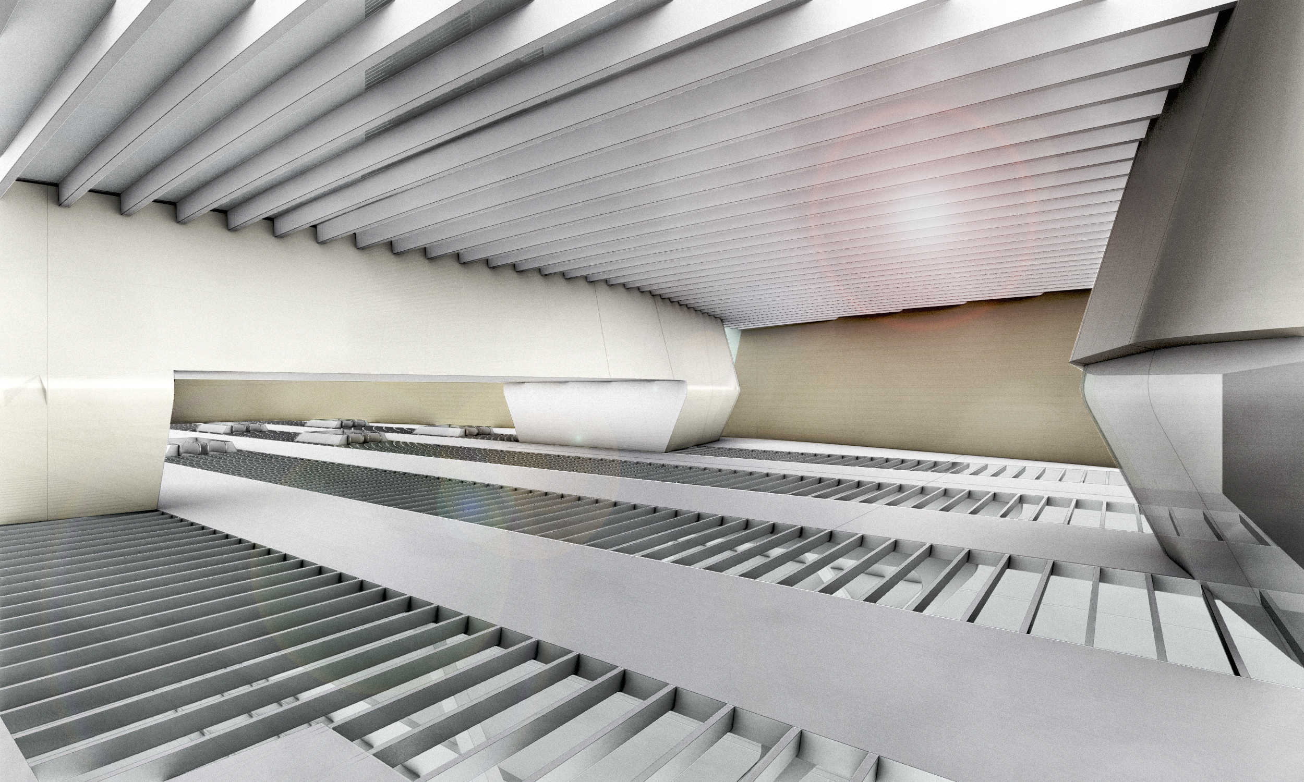

![]()
![]()
![]()

