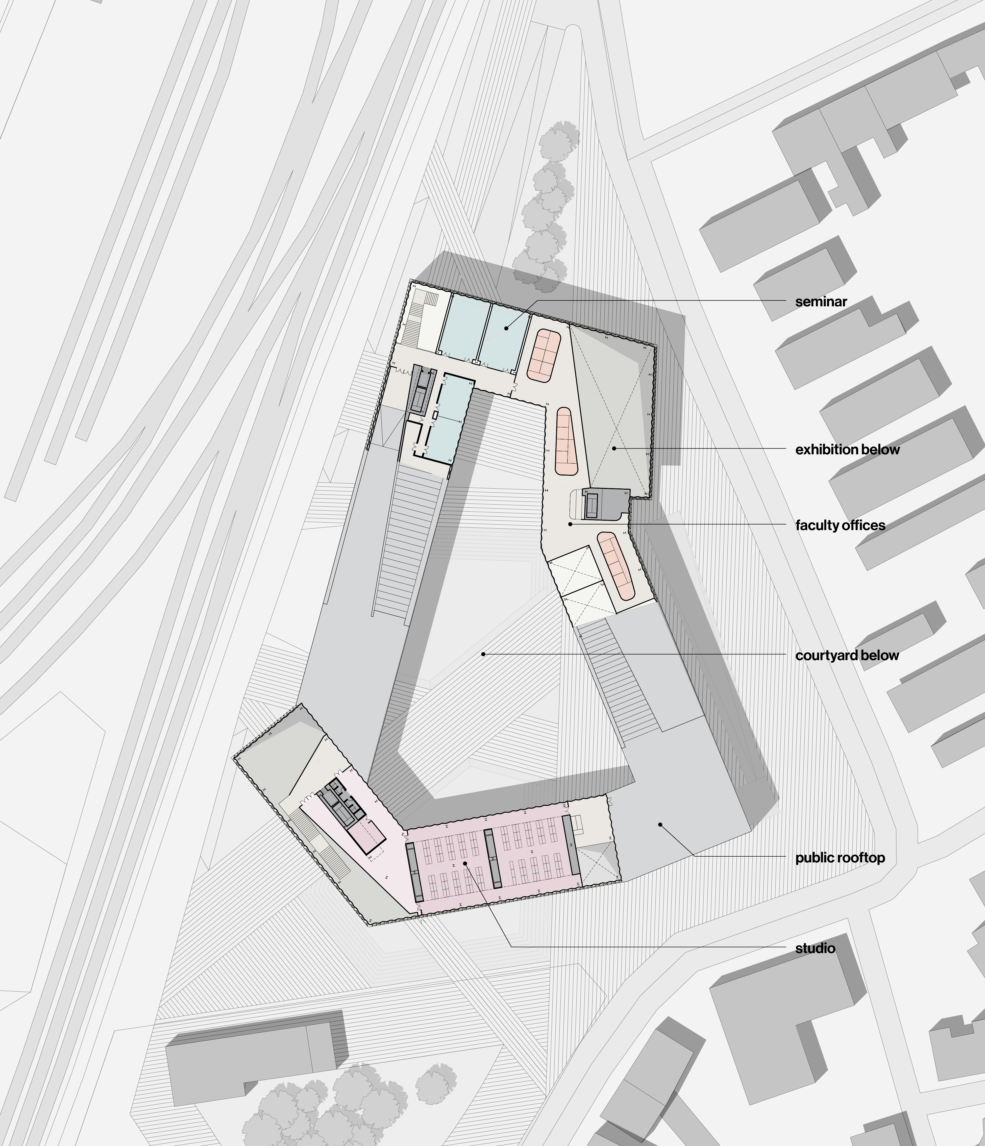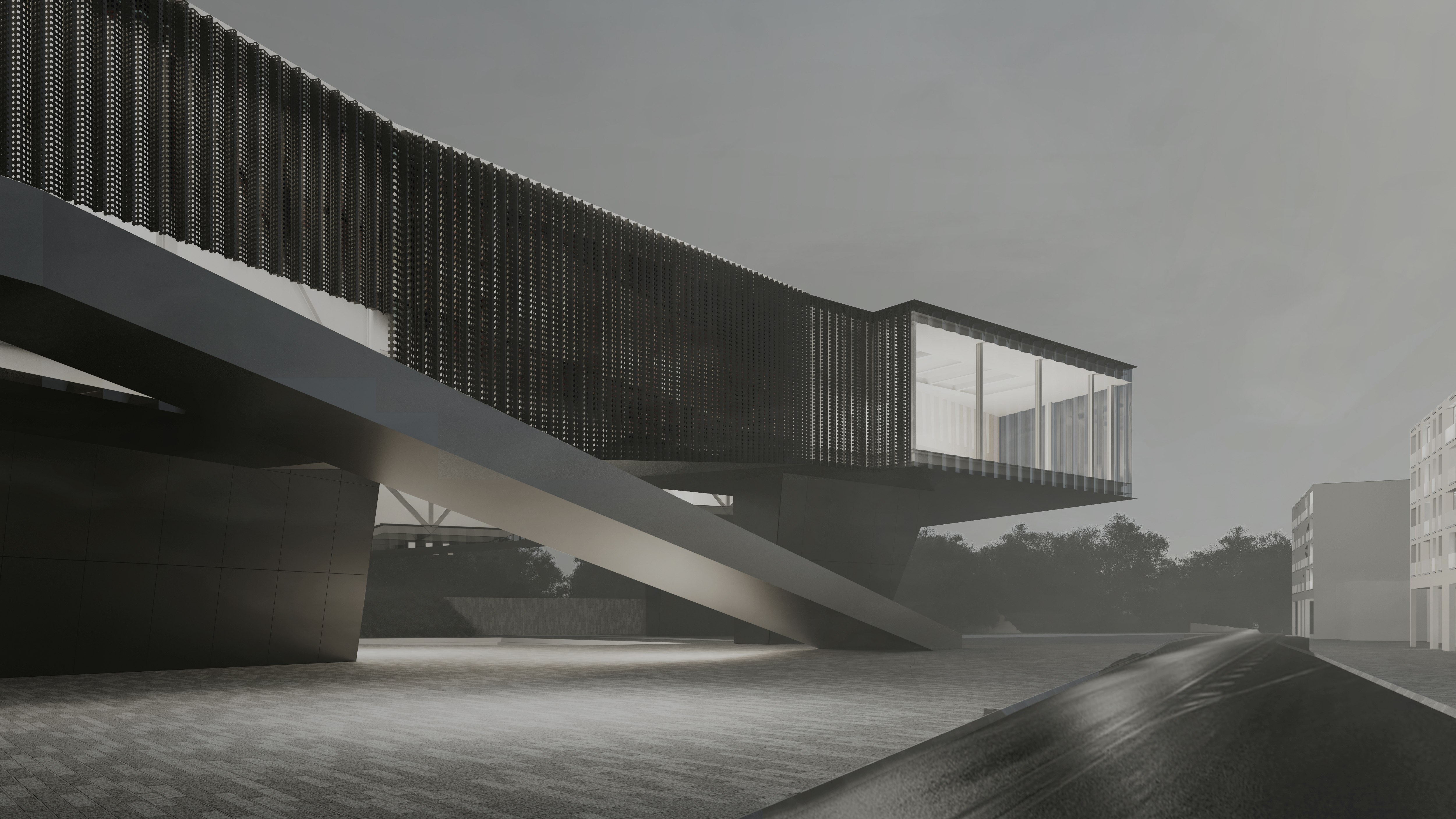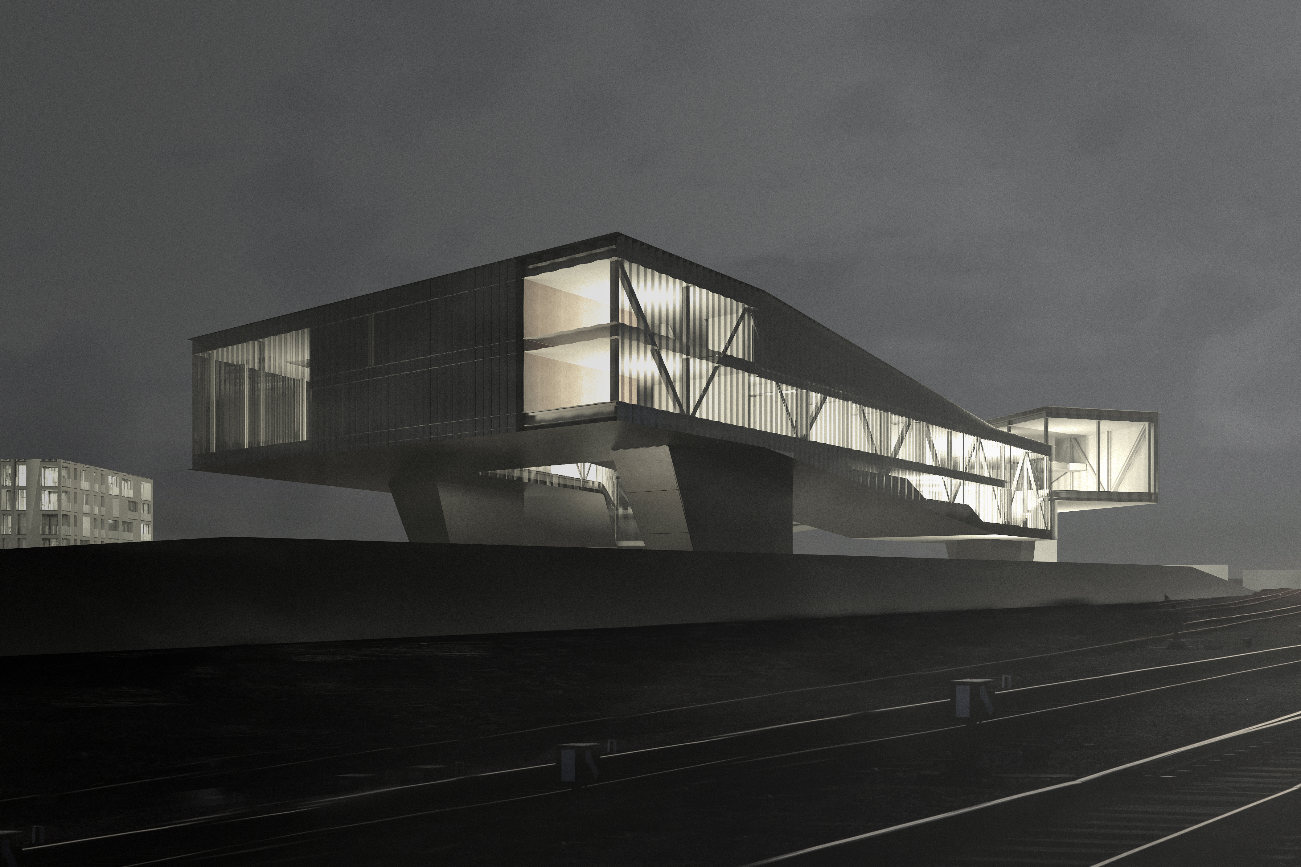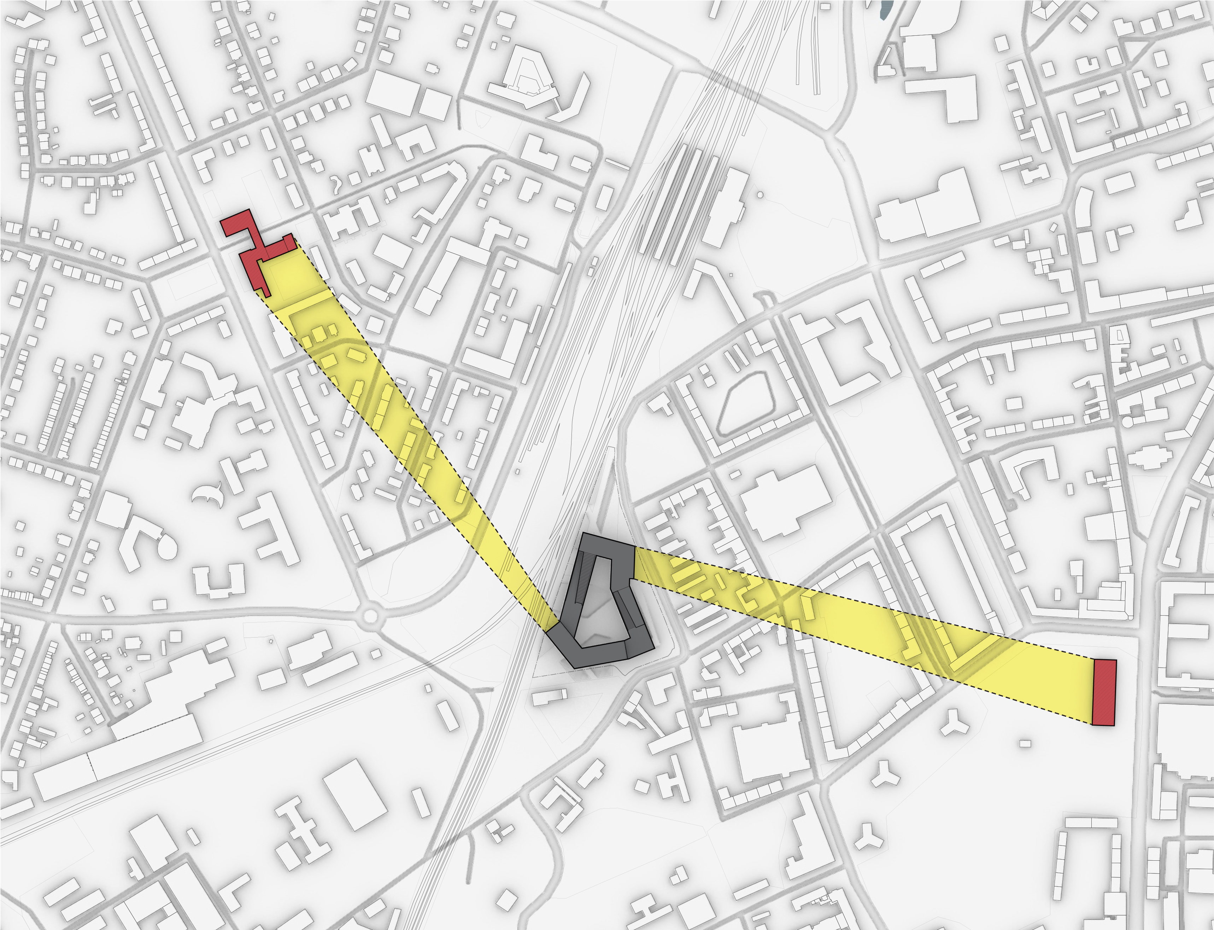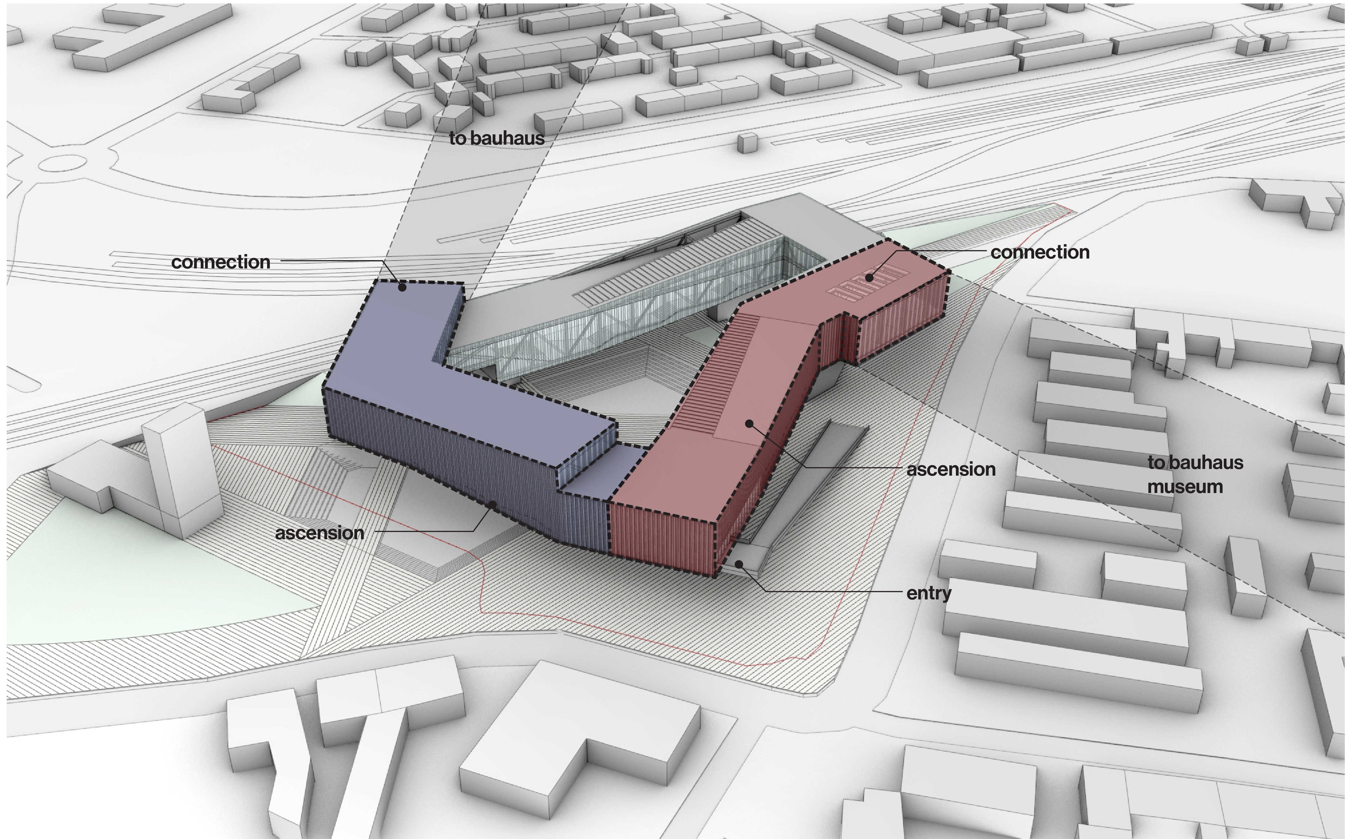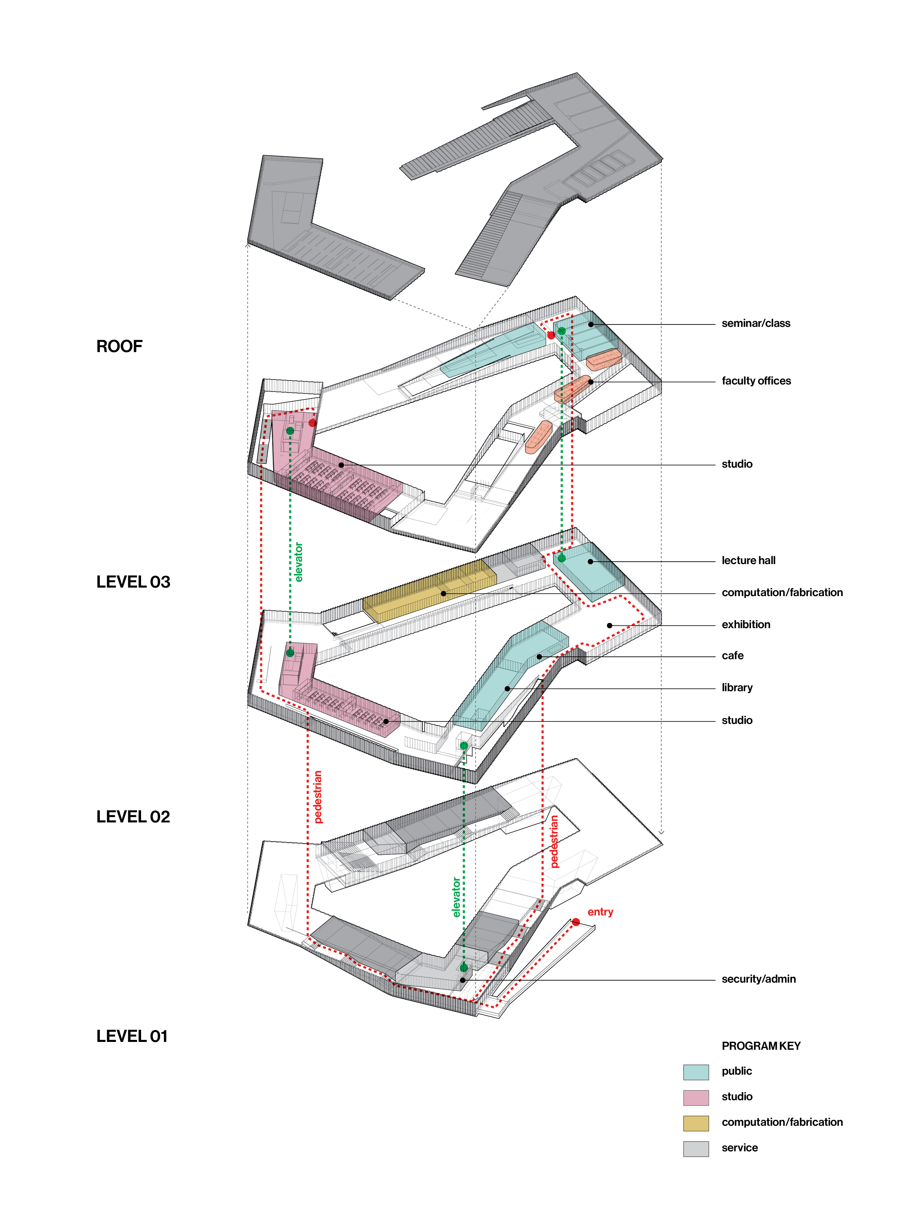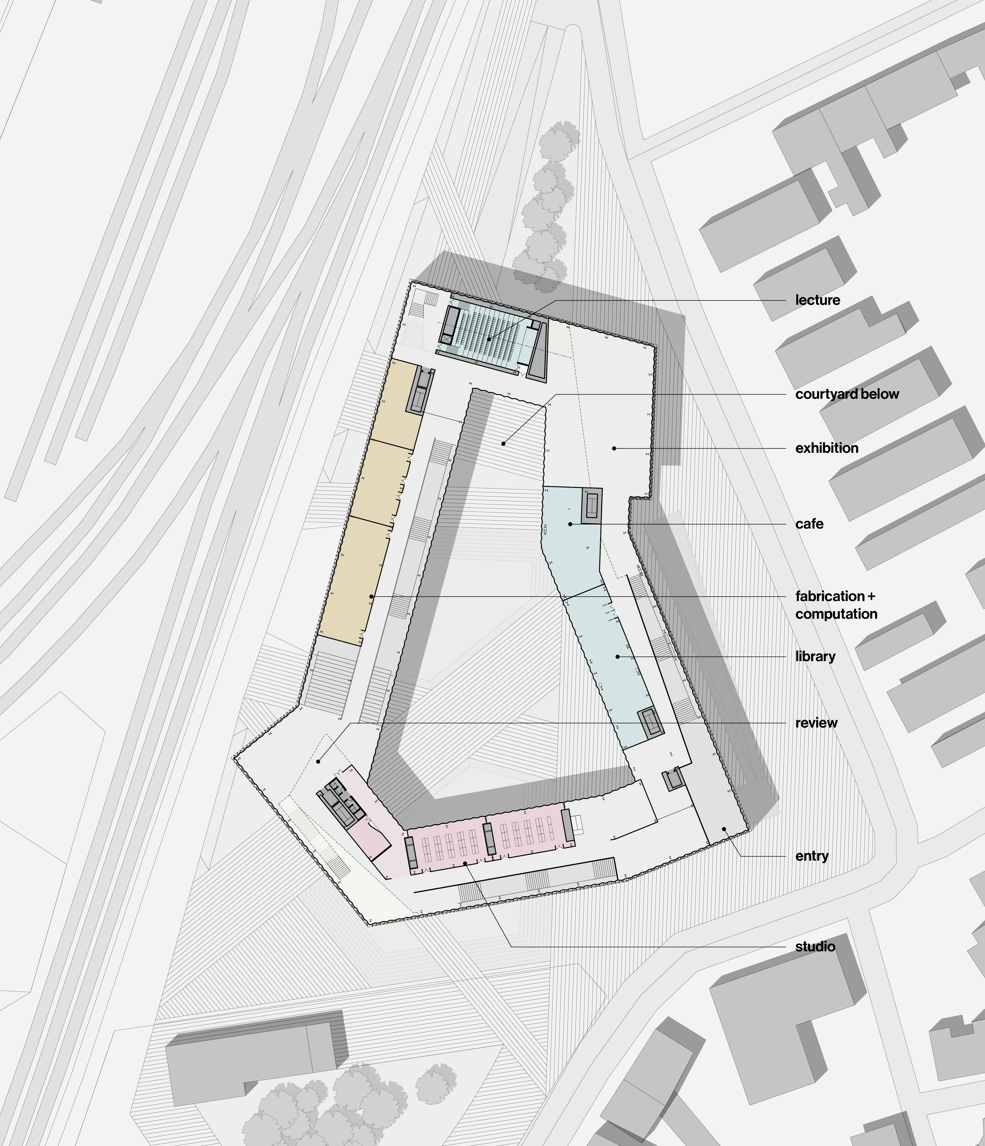Project • 2021
New Bauhaus
![]()
Overview
This project is a concept proposal for a new design school located in Dessau, Germany, the home of the original Bauhaus. Located on an industrial site midway between the original Bauhaus building and the newly constructed Bauhaus Museum, this new educational campus offers a comprehensive and interdisciplinary design education in keeping with the spirit of the original school.
![]()
Exterior Rendering
![]()
Site Connection
Located midway between the historic Bauhaus and the contemporary Bauhaus Museum, the new campus creates a geometric and visual connection to both buildings.
![]()
Formal Strategy
The massing is based upon two ascending forms (one for education and one for public programs) designed around linear sequences of entry, procession, and connection.
Elevating the building above the ground plane creates an iconic and monumental presence that echoes the cultural impact of the Bauhaus movement.
![]()
Civic Agenda
The two masses are connected to create an elevated courtyard building with a strong civic program. The west wing of the project (facing the Bauhaus Museum) is conceived as a public zone that includes library, exhibition, and seminar spaces for the benefit of visitors and local residents.
The west and south wings of the building are dedicated to educational spaces. The two programs are connected via a public circulation loop conducive to collaboration and interaction.
![]()
The Infinite Loop
The circulation pathway that connects the civic and educational programs is conceived as an “Infinite Loop” that enhances collaboration and chance meetings, creates areas for display and interaction with creative work, and is understood as an extension of the civic space of the city.
An architectural language of transparency ensures a strong visual connection between the public corridor of the New Bauhaus and the creative activities ensconced within.
![]()
Program & Circulation Diagram
![]()
View of Bauhaus Plaza
![]()
Räucherturm Plaza
![]()
Civic Space
Elevating the building mass creates an open ground plane, creating a new civic space for the city of Dessau.
The plaza is divided into zones conducive to various programs including recreation, performance, display, and commerce. Planted buffers to the west shield the site from the adjacent rail lines.
This strategy significantly extends the public space available to residents of Dessau and offers unique opportunities for civic programs and creative events.
Interior Strategy
The interior public space of The New Bauhaus is a single-loaded light-filled public corridor that offers multiple opportunities for civic interaction and creative collaboration.
![]()
![]()
Exhibition Hall
Facing the Bauhaus Museum, the Exhibition Hall is located at the intersection of multiple programs, including the lecture, the cafe, and the library. It accommodates multiple functions, including exhibitions, performances, and public events.
![]()
![]()
Review Space
The primary review space is located between the studio wing and the computation/fabrication wing of the educational program. It faces the historic Bauhaus building, connecting the educational mission of the New Bauhaus to the historic building and its associated movement.
In addition to serving as a primary critique space, it also serves as a central gathering space for the student body and faculty.
![]()
Amphitheatre
Located to the west of the Review Space, the Amphitheatre serves as an informal space for talks and public events for the student body. The space can also be utilized for creative multimedia performances and informal gatherings.
![]()
Public Circulation
The Infinite Loop is a continuous single-loaded public corridor that allows access to all of the spaces within the New Bauhaus. It offers panoramic views of the city and landscape beyond, creates opportunities for public interaction and chance collaborations, promotes visual interaction with academic programs, and promotes multiple opportunities for the display of visual work.
![]()
![]()
Studio Spaces
The studio spaces within the New Bauhaus are flexible, daylight-filled spaces that promote interaction and creativity. In addition, the studio spaces are divided by large masses that incorporate spaces for private study and work. The studio wings have access to printing facilities and small review spaces.
![]()
Second Floor Plan
![]()
Third Floor Plan
![]()
![]()
![]()
![]()
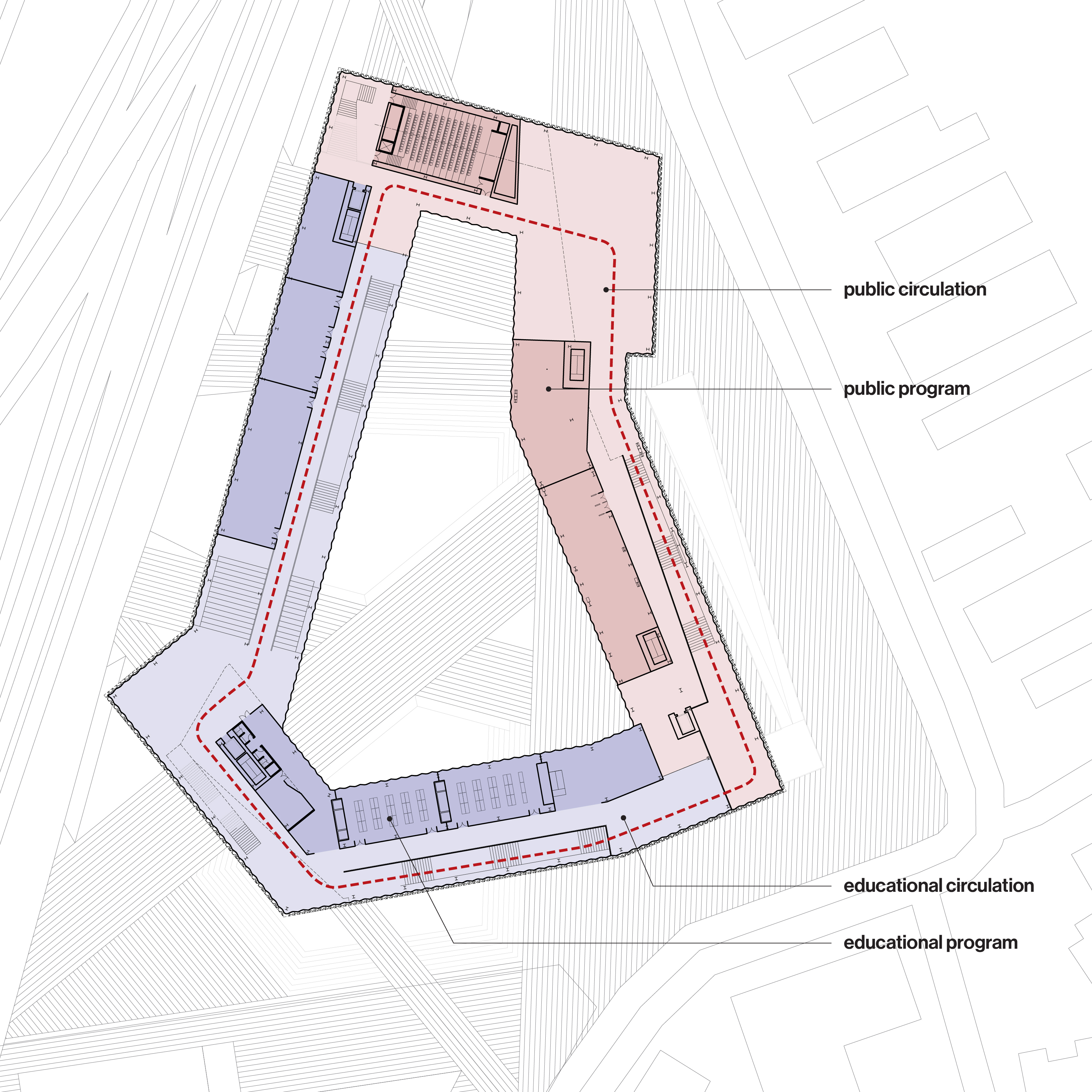

![]()


![]()
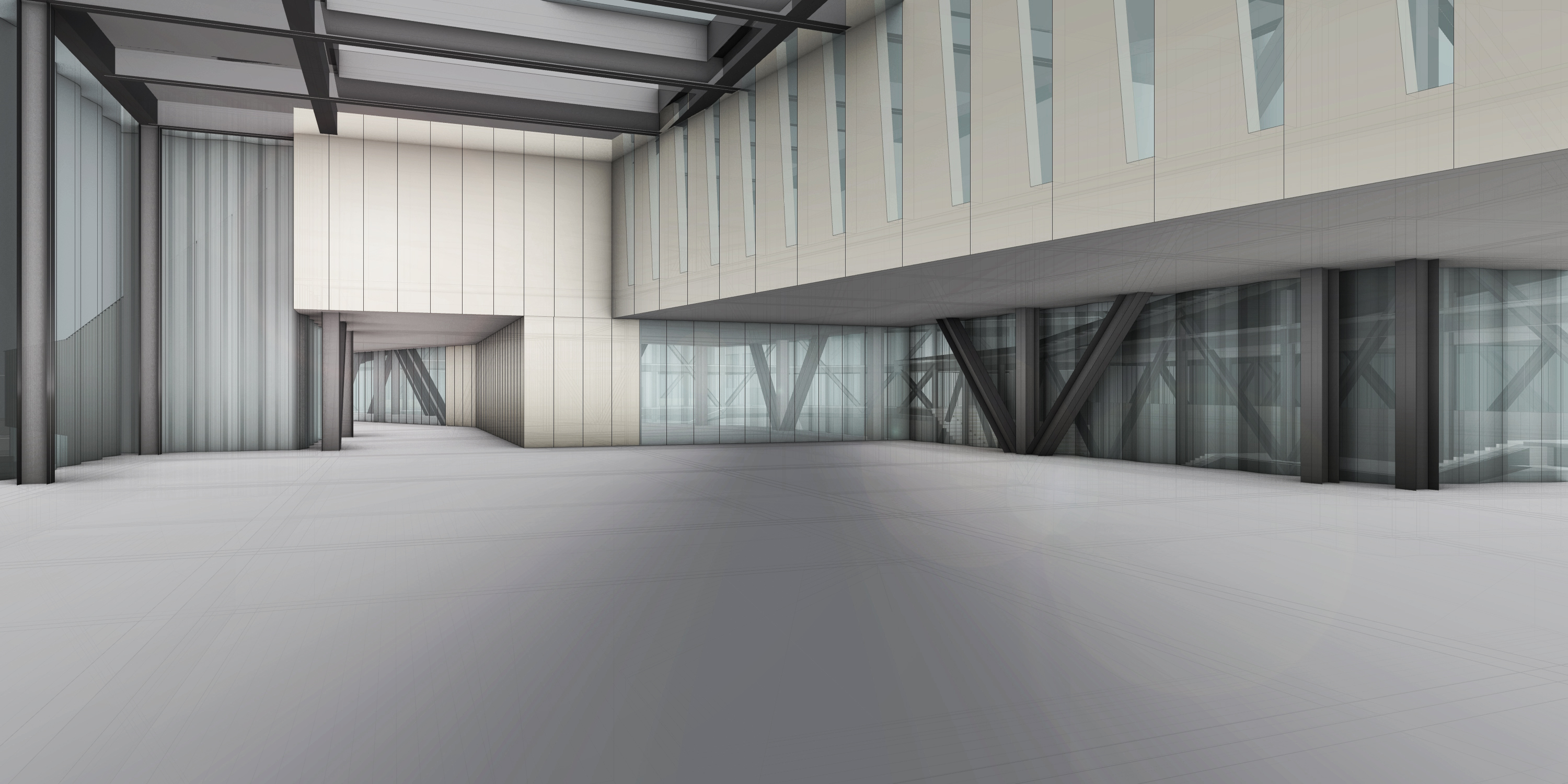
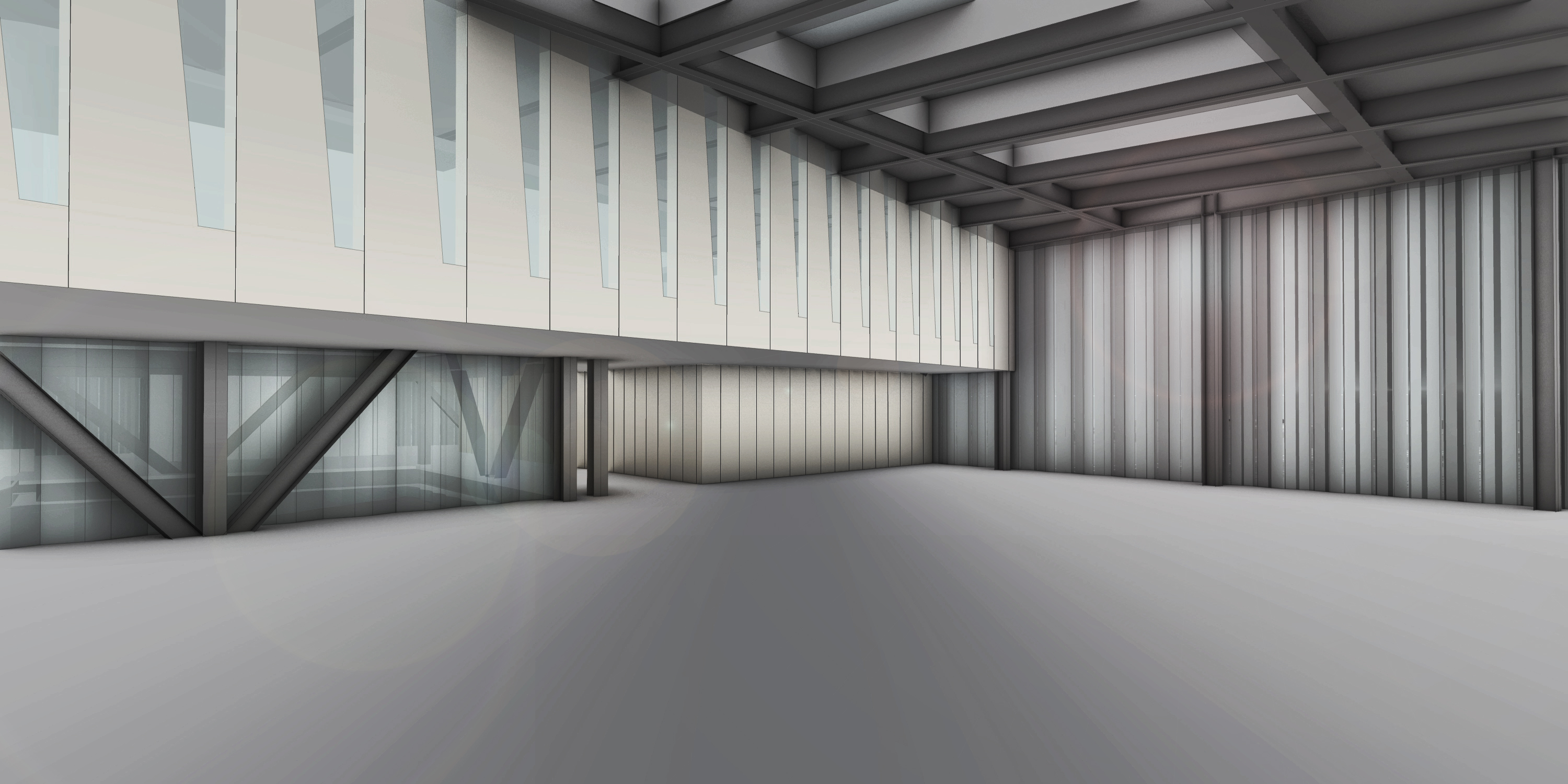
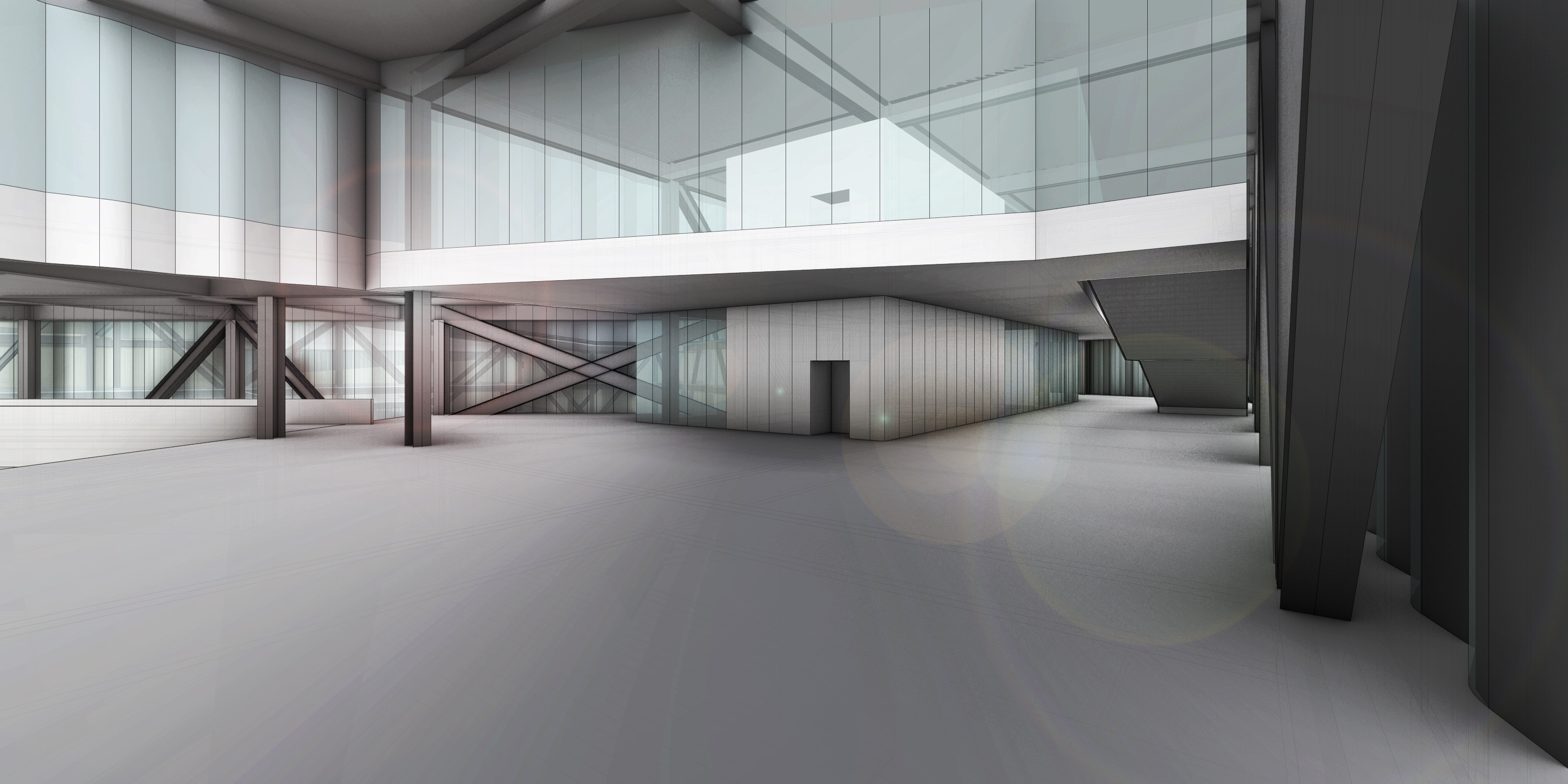
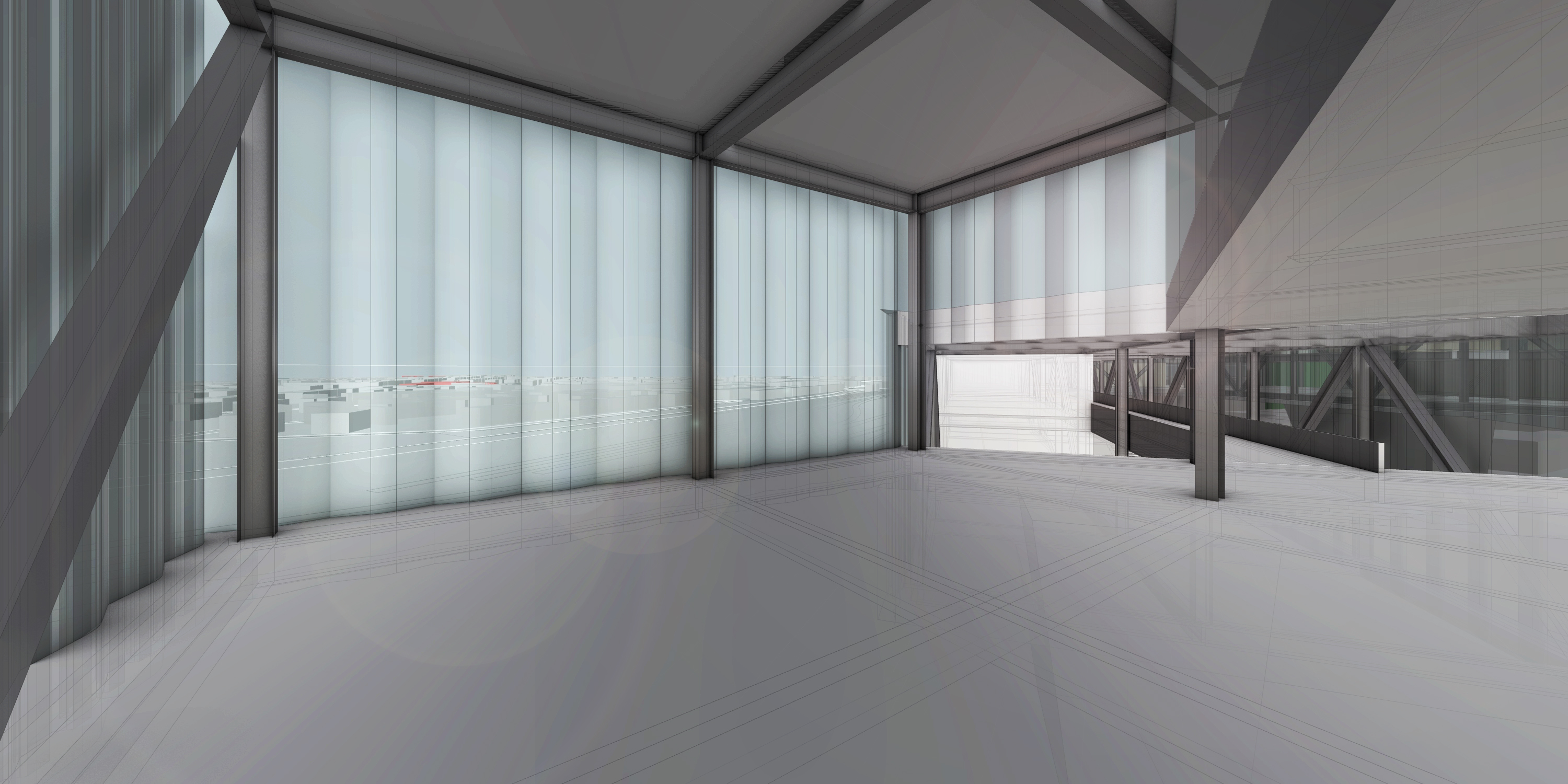
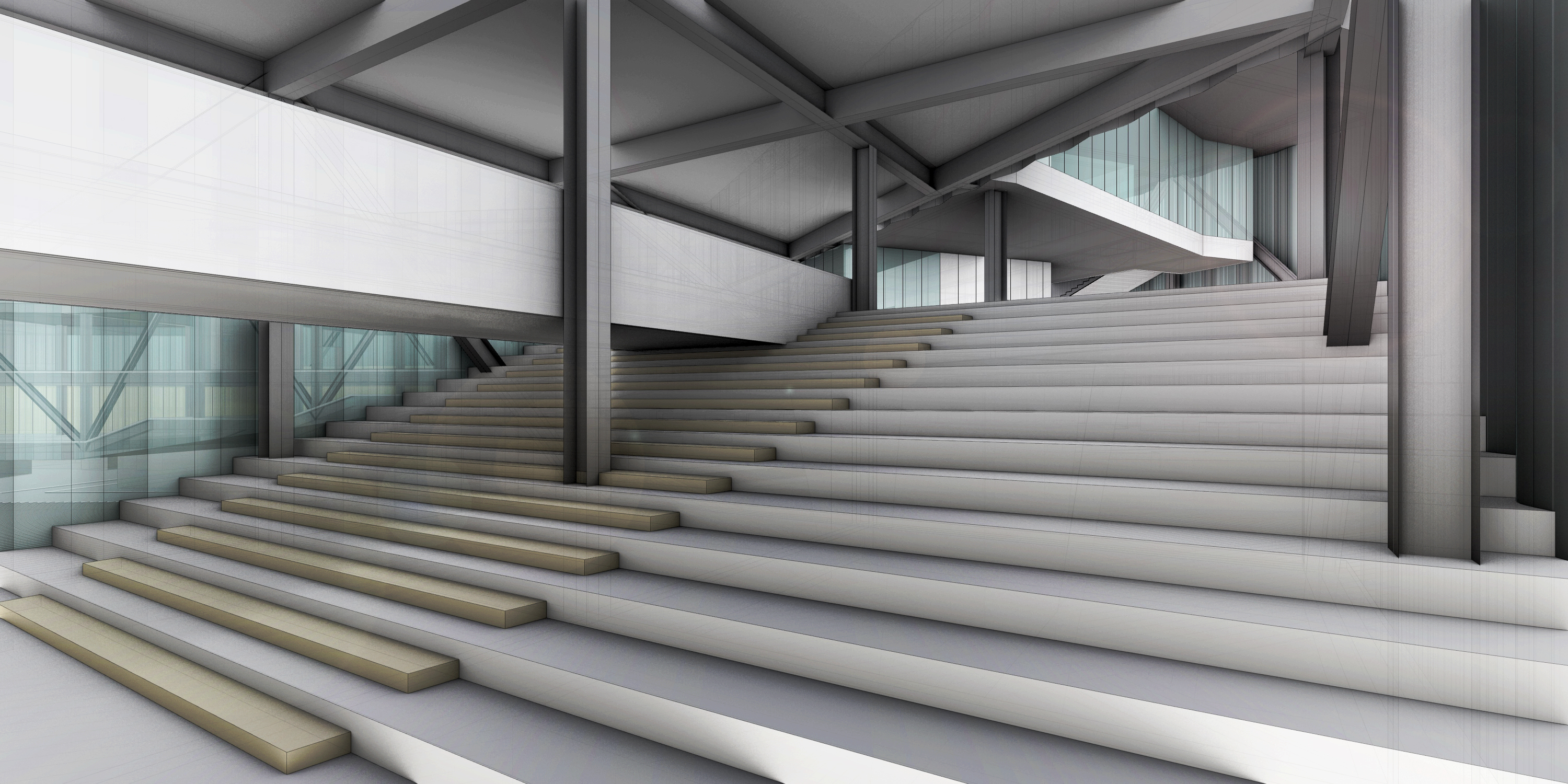
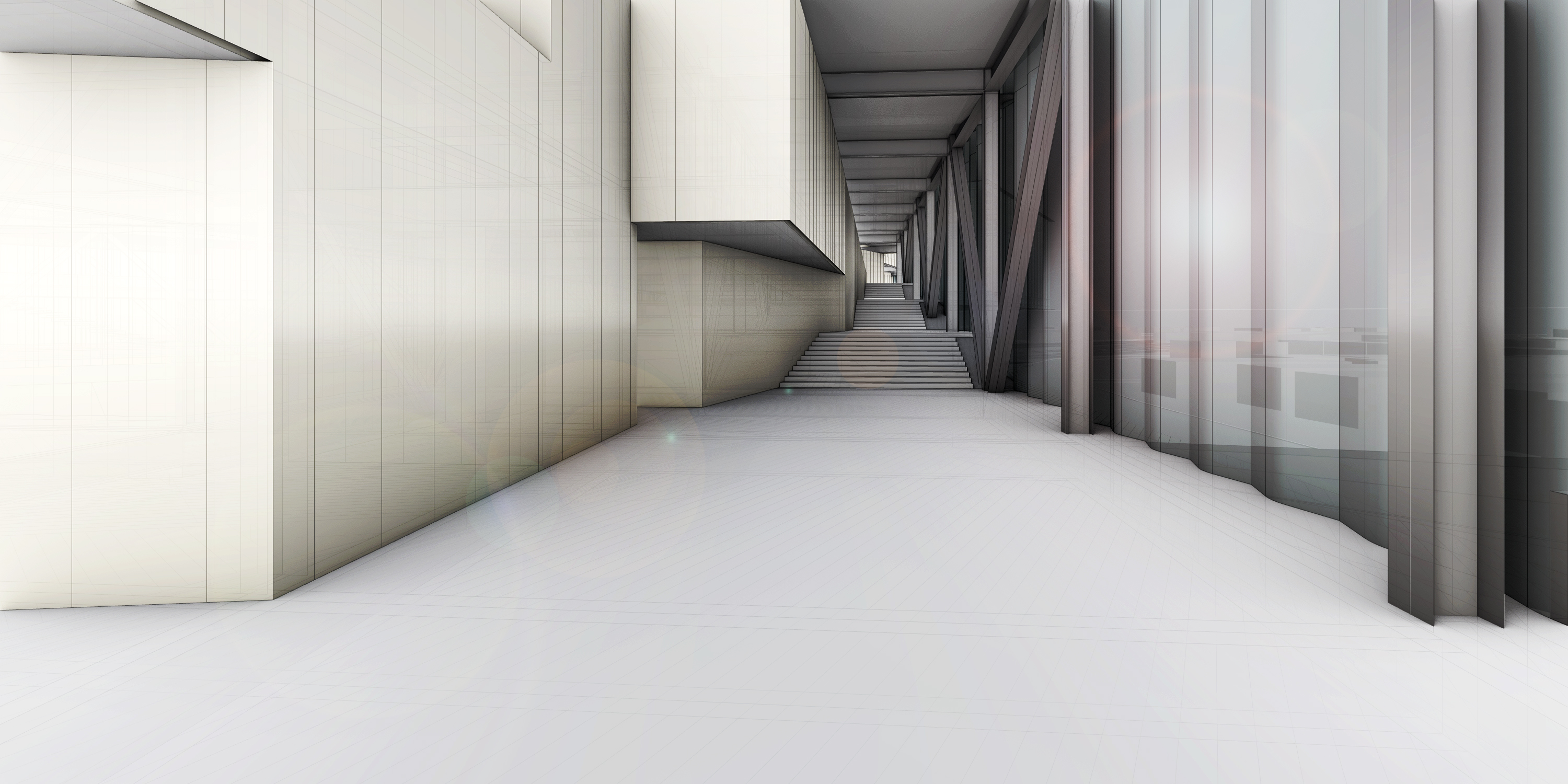
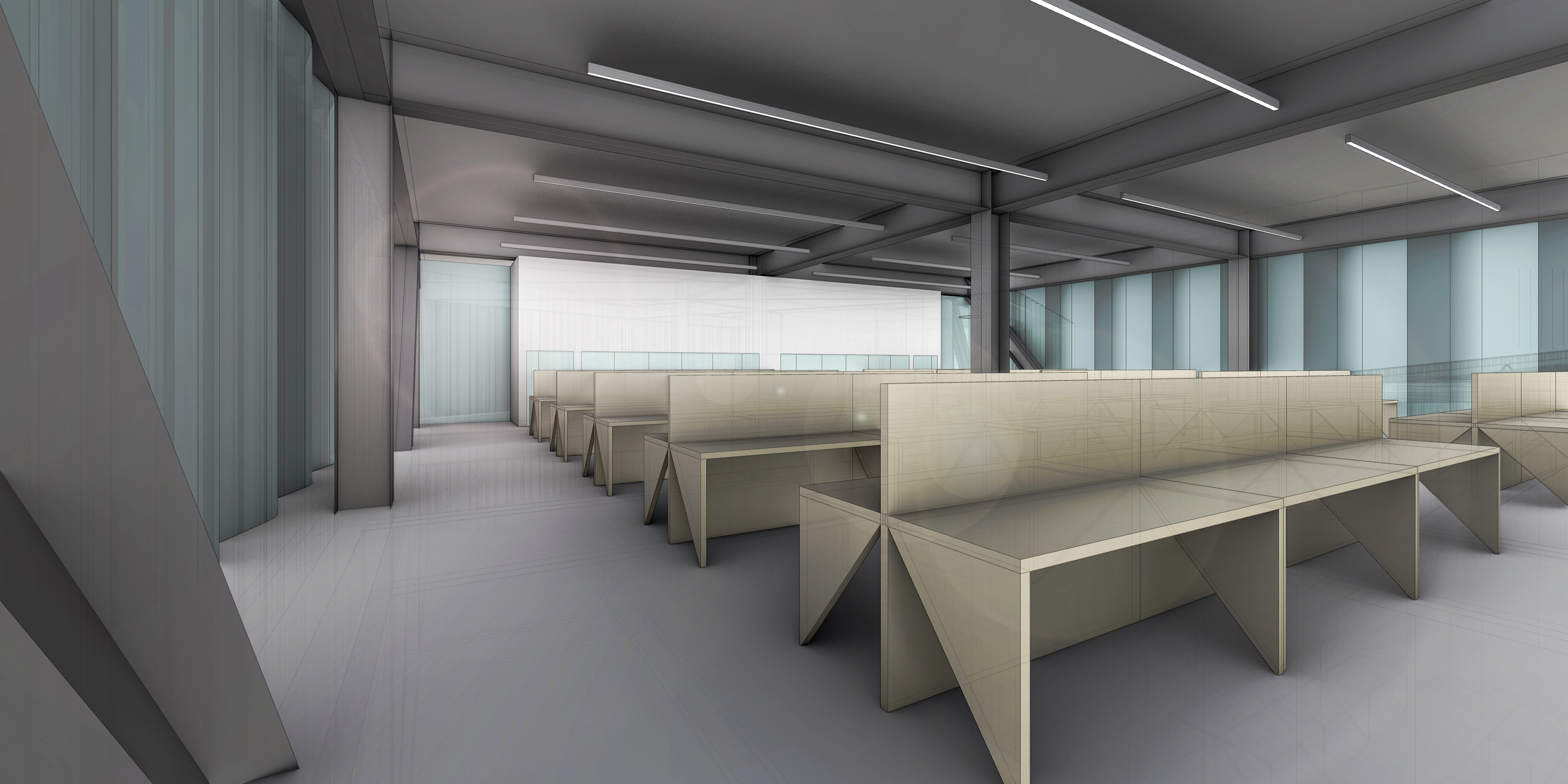
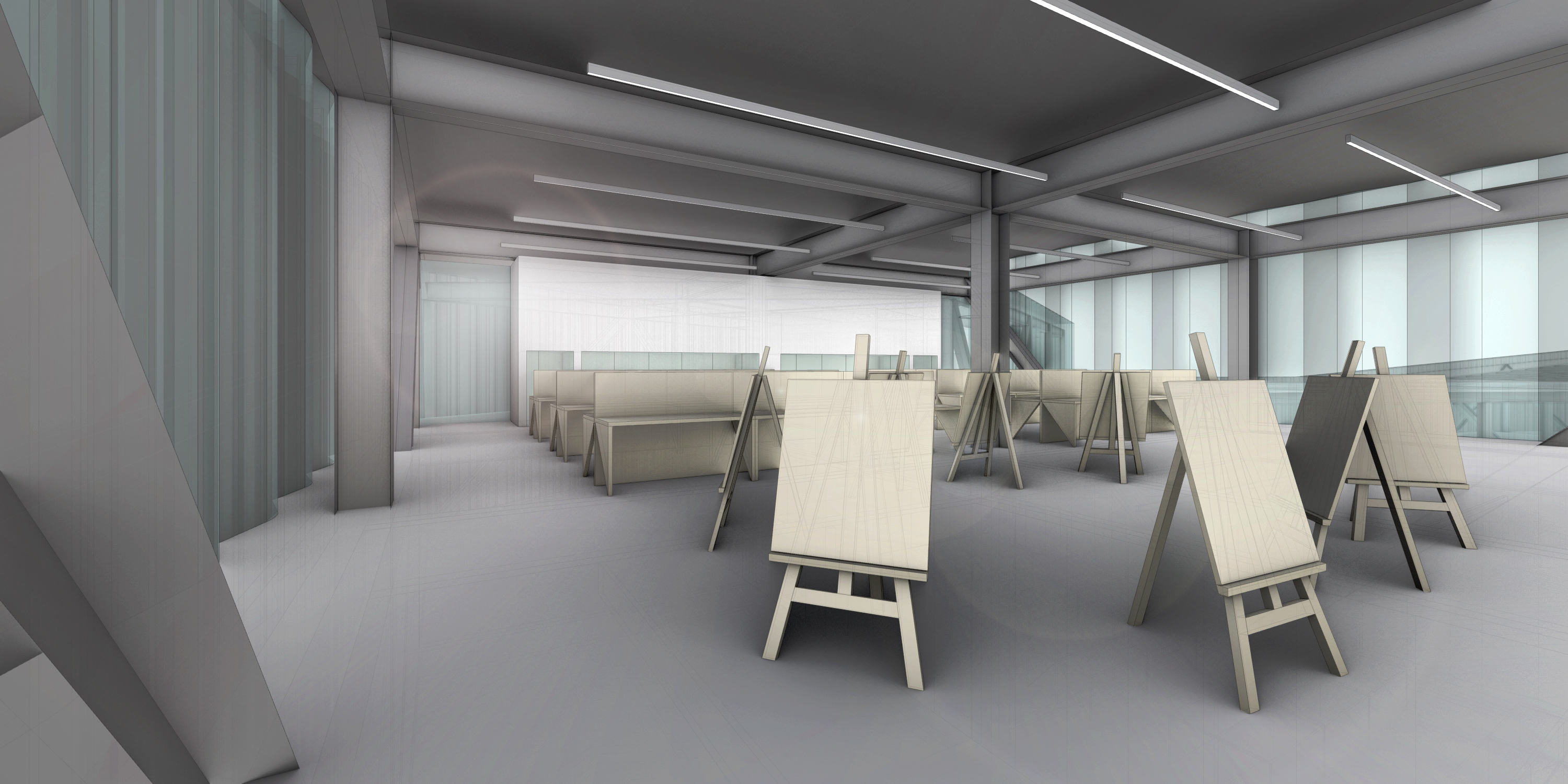
![]()
