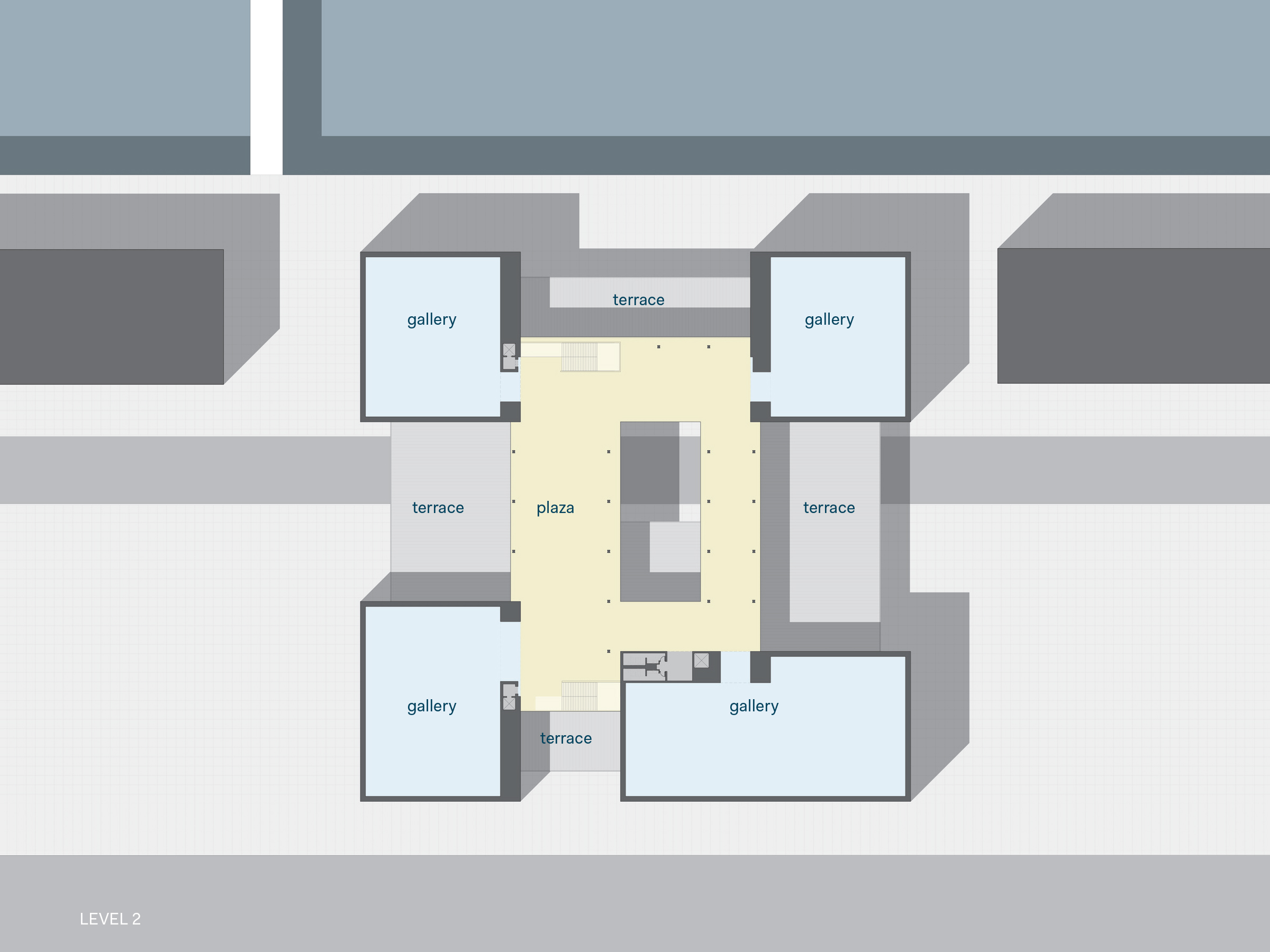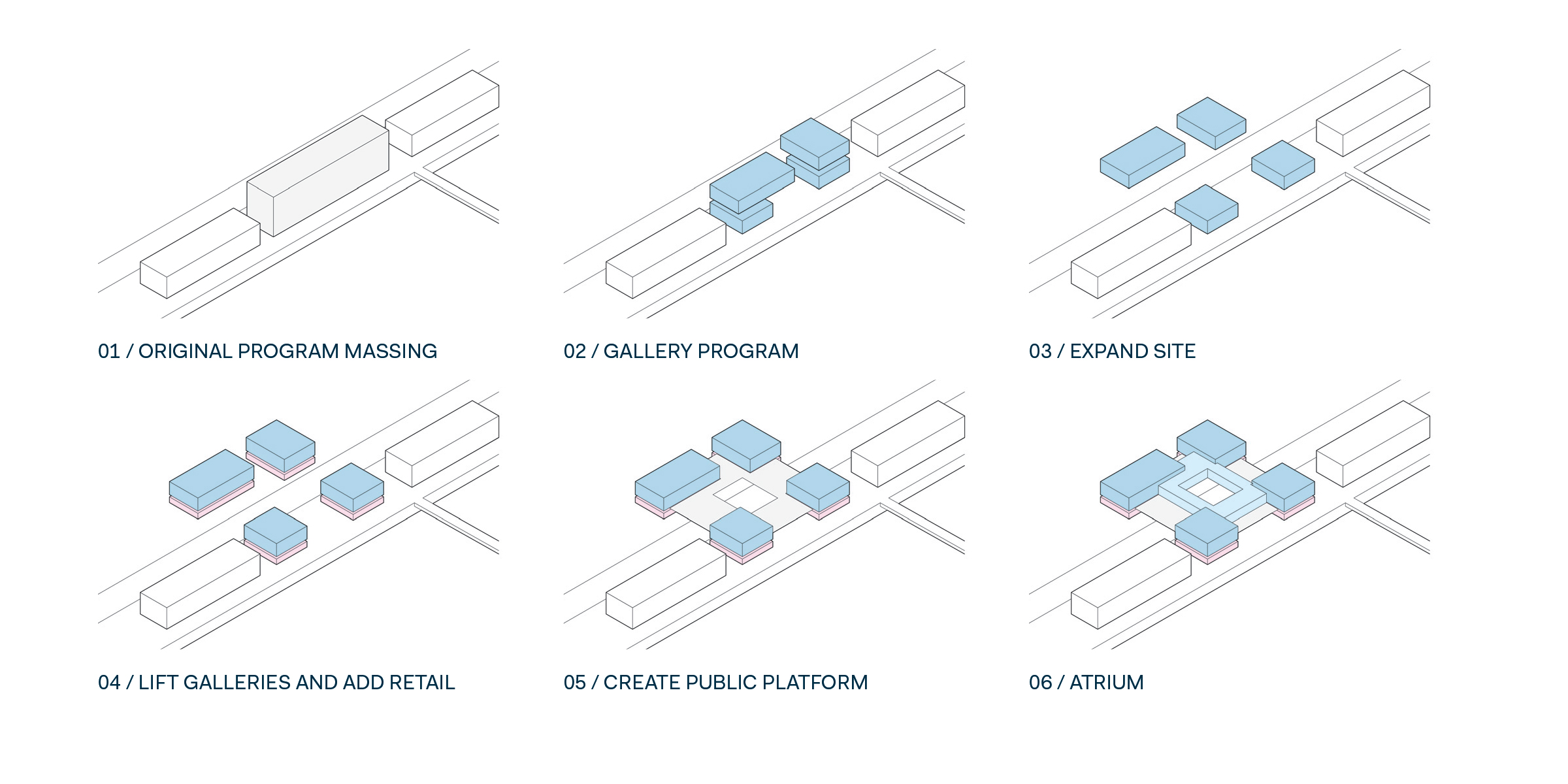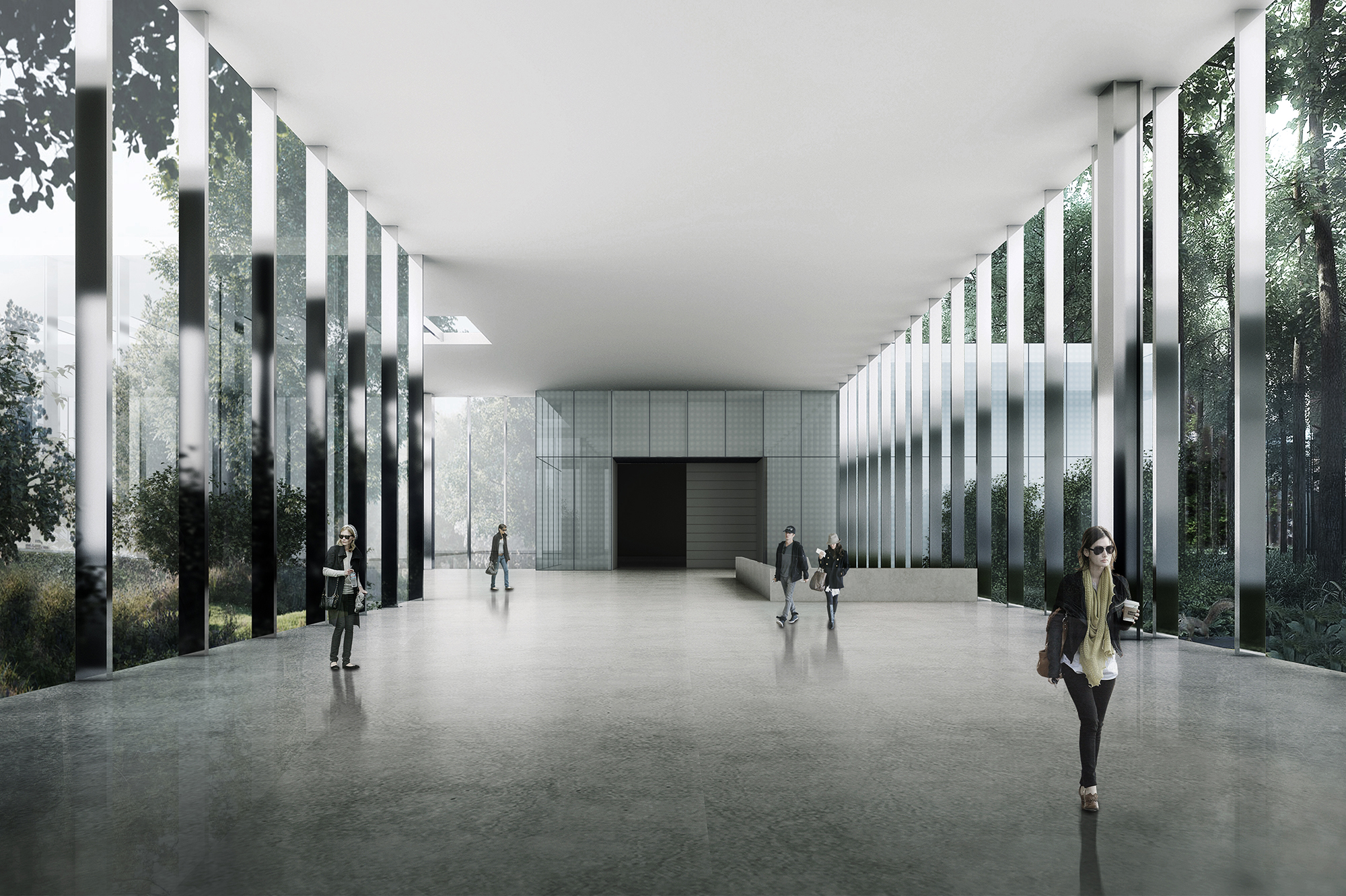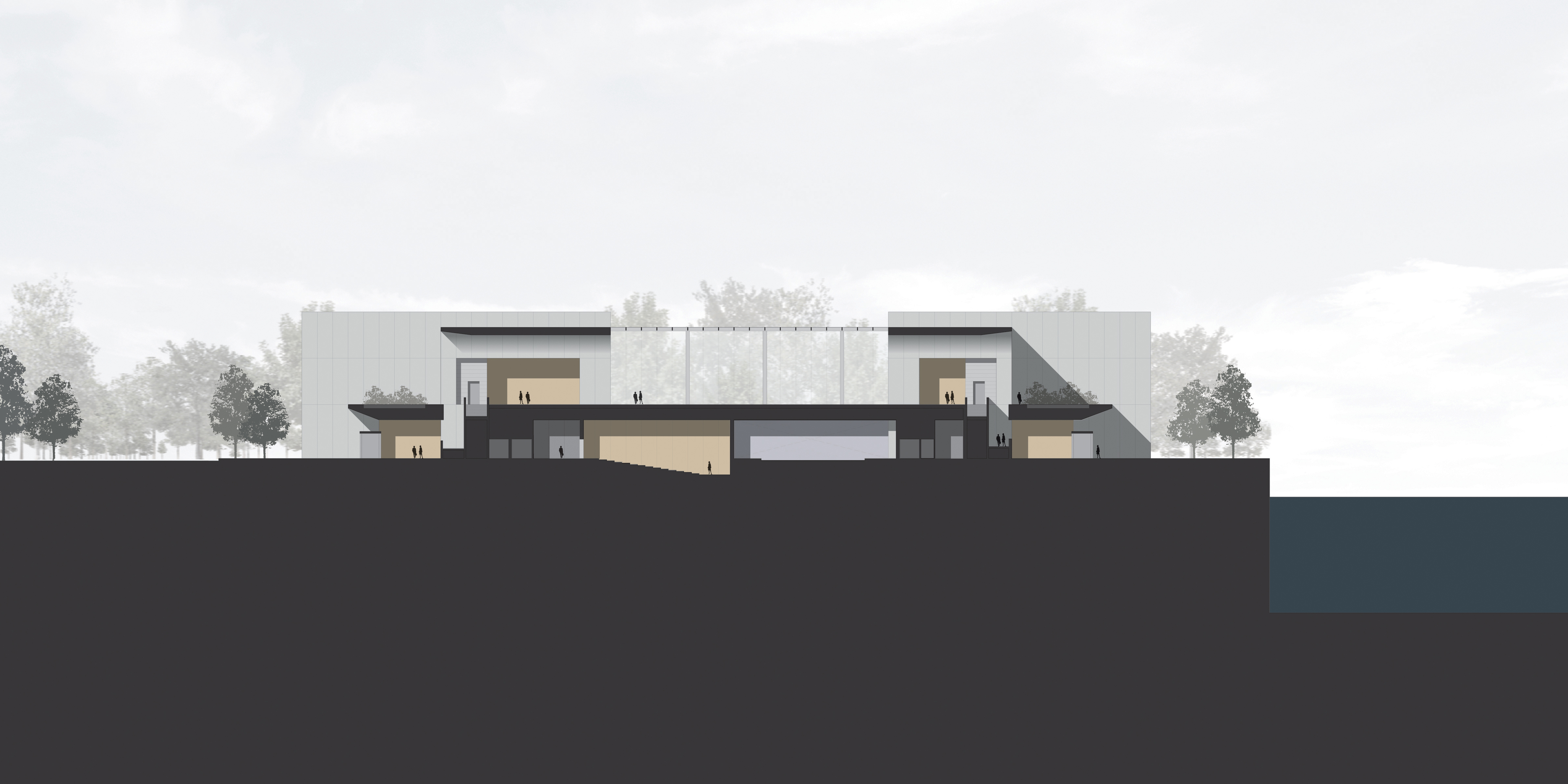Project
• 2017
Buenos Aires Art Museum
Concept
This project is a design proposal for an art museum in central Buenos Aires. It derives its unique form from a carefully considered site response. The cultural program is split into four discrete volumes connected via a raised plaza that serves as a new civic space for the city. Beneath the galleries, street-level retail programs bring public life and urban activity to the site.
The exterior volumes are clad in an acid-etched glass that gives the museum an ethereal presence. The upper plaza spans the highway, creating a raised and enclosed public space that allows visitors to safely cross the highway.
![]() Expanding the Site
Expanding the Site
Accommodating the ambitious program on the given site would have created a massing vastly out of scale with the context. To improve the project’s urban response, the site boundary is extended across the highway. This allows for a lower massing more in keeping with the context.
![]()
The Elevated Plaza
The gallery volumes are connected via a raised platform that is open to the public. Open gardens located between the gallery volumes create elevated open spaces that connect the interior civic space to the city beyond.
A restrained exterior and interior material palette emphasizes the building’s civic and spatial qualities and gives the project a simultaneously quiet and bold presence within the context of Buenos Aires.
![]()
Urban Response
The ground floor plan shows the retail spaces at grade, and also shows the existing highway encased in the building massing.
![]()
Elevated Plaza


 Expanding the Site
Expanding the Site

