Project • 2020
Suburbanism

This project is a concept design proposal for a civic installation in the Herald Square area of Manhattan. It is conceived as a covered public space created by subtracting a series of generic suburban residential forms from a volume created by extruding the boundaries of the triangular site.
The underside of the form (the houses) and the exterior volume are defined by a wire mesh construction supported via a typical New York City scaffolding system. The ethereal nature of the mesh references the architecture of memory, while the scaffolding substructure connects the concept to the physicality of Manhattan.
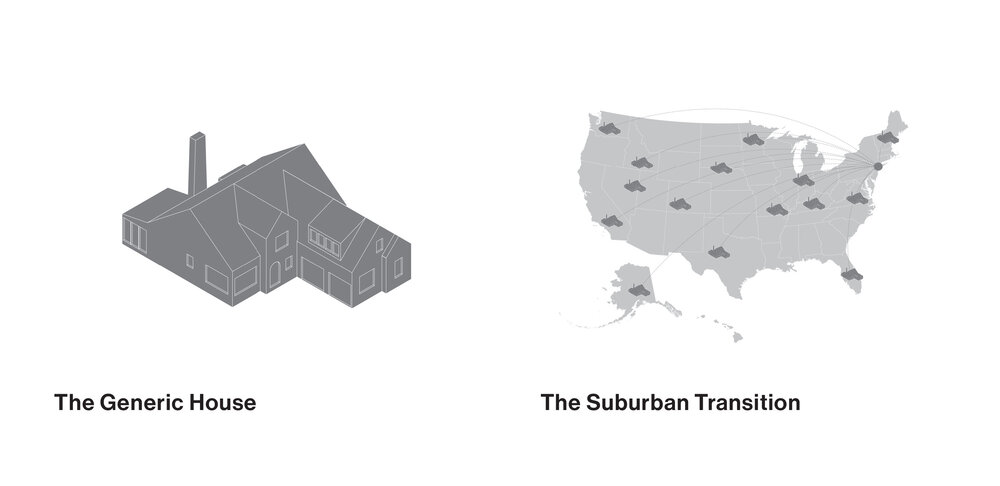
Displacement
The American suburb is defined by a generic architectural condition in which every place is similar to every other place. People emigrate to New York City from these suburbs, giving the city its life and vitality. This movement forms the basis of the design.
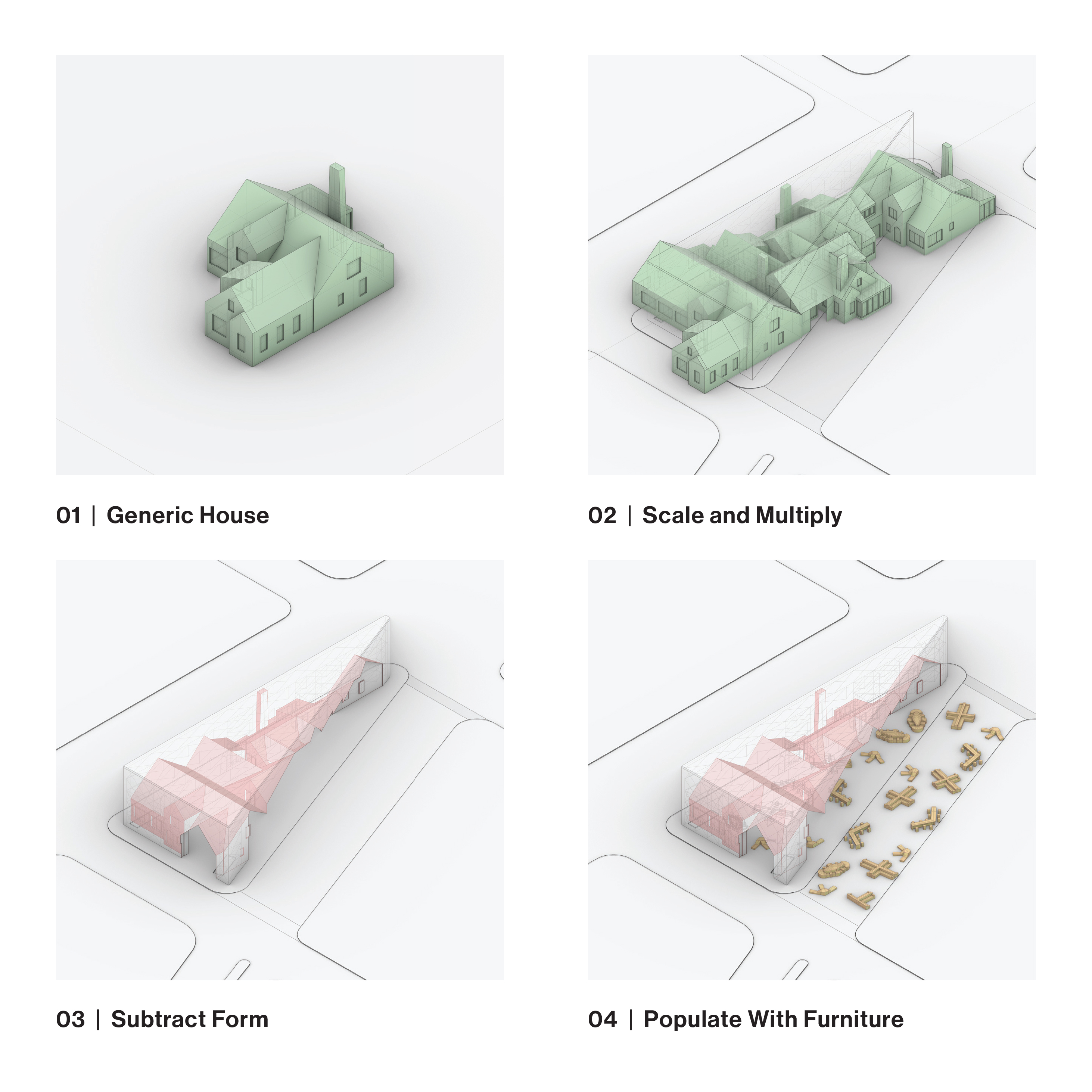
Making Form
Plans for a generic suburban house were downloaded from the internet and modeled digitally. This house was scaled up by a factor of 1.5 and multiplied across the site. The resulting form is subtracted from a solid mass created by extruding the triangular site boundary.
The relative flexibility inherent in the form generation process allows a nuanced site response. The installation presents a more solid face towards Sixth Avenue (a major vehicular thoroughfare) and opens to Broadway to create a new civic space.
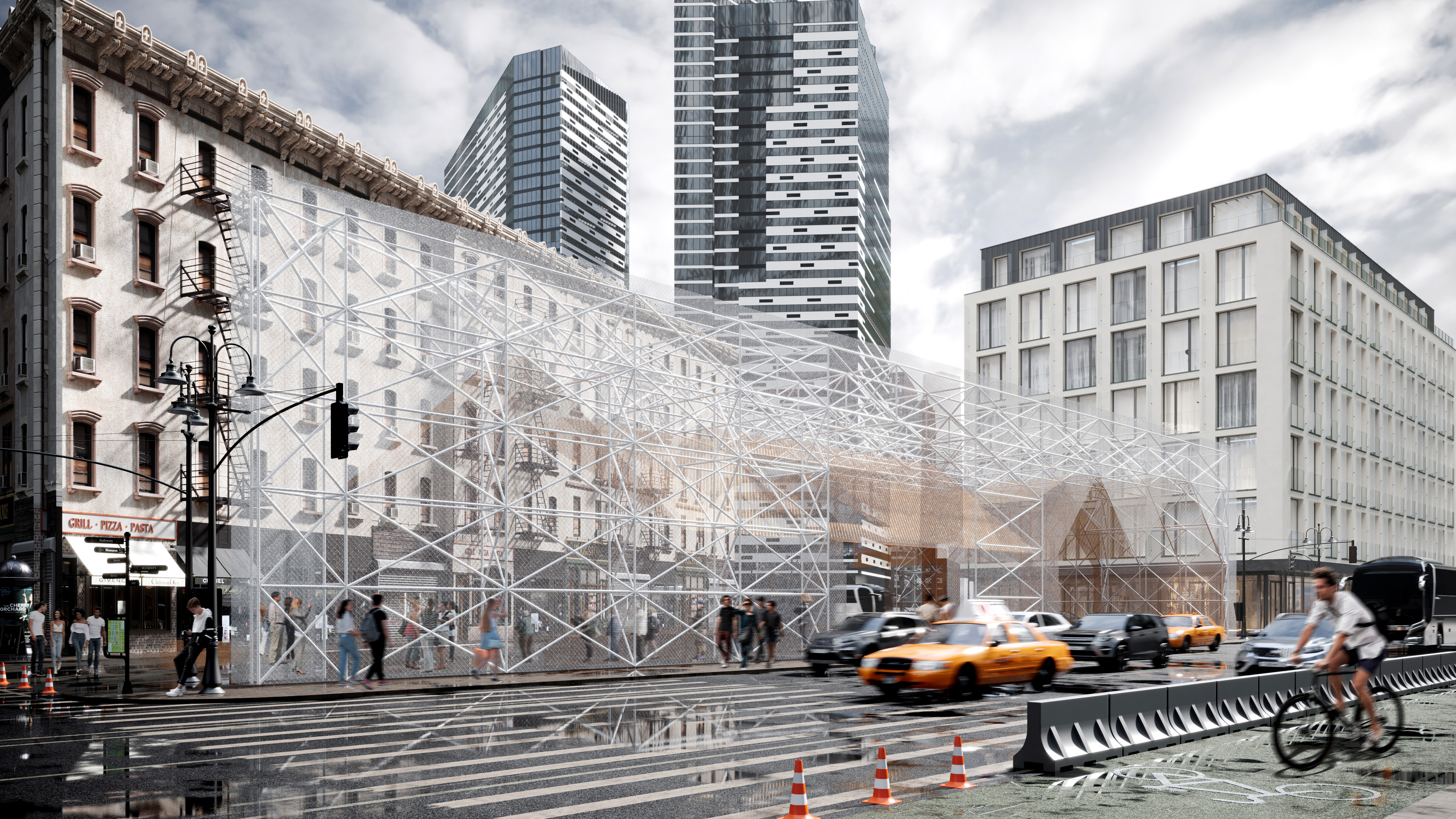
View from West
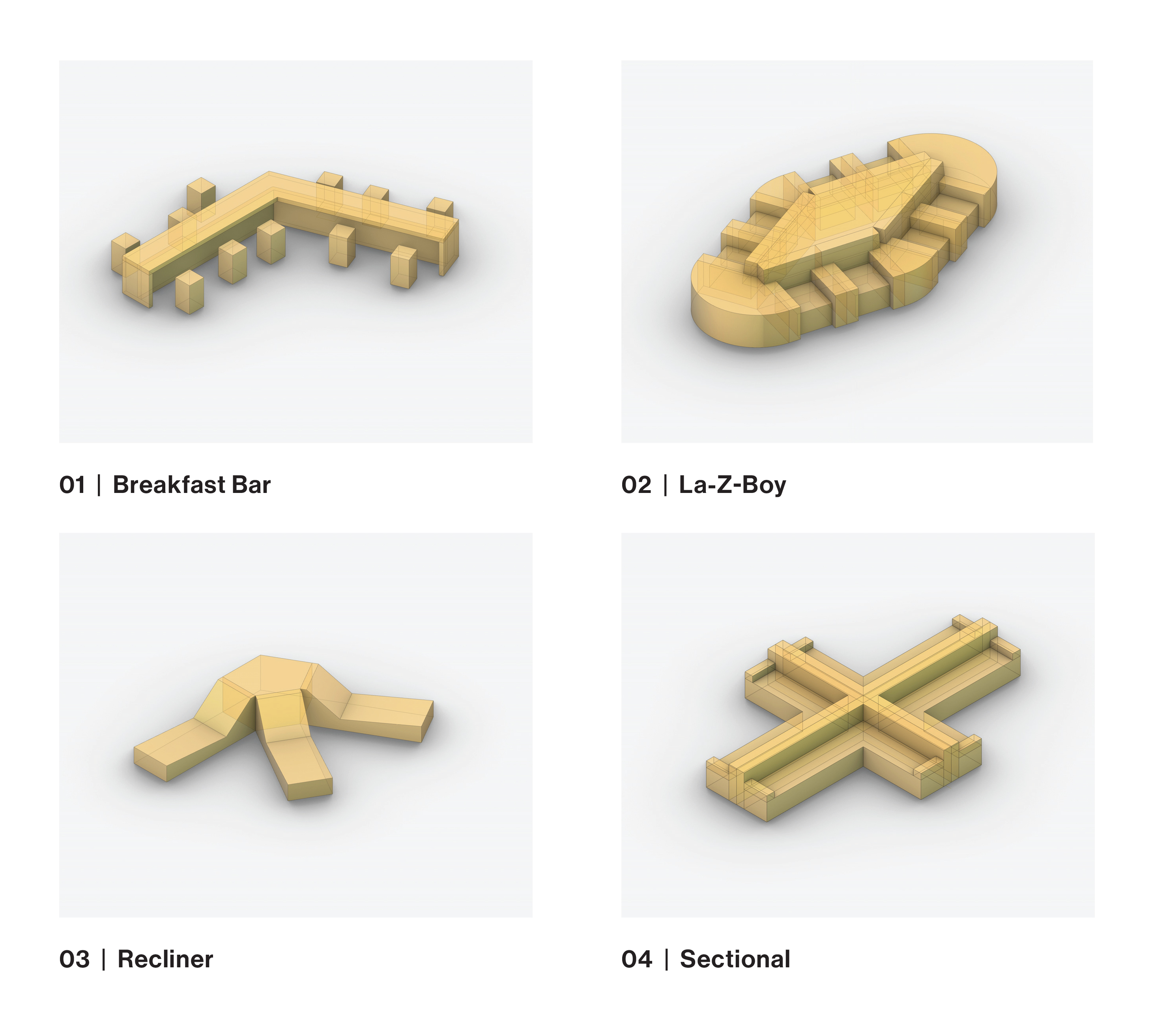
(Sub)Urban Furniture
The public space is filled with furniture derived from suburban archetypes. Units are repeated and connected to form civic objects that reference their origins in unexpected and unsettling ways. Their materiality (wire mesh) reflects the ghostly nature of the architectural enclosure above.
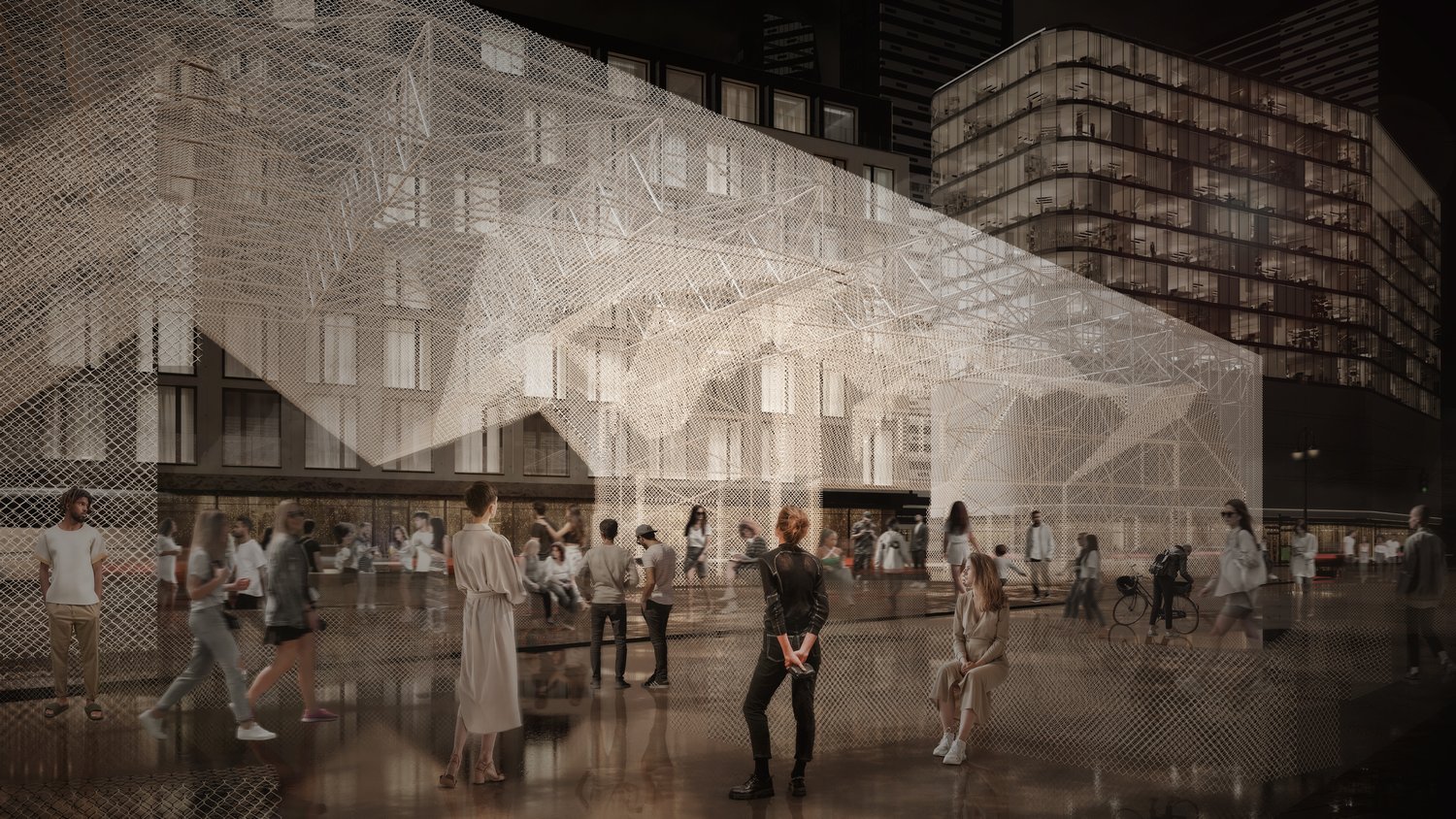
Night View
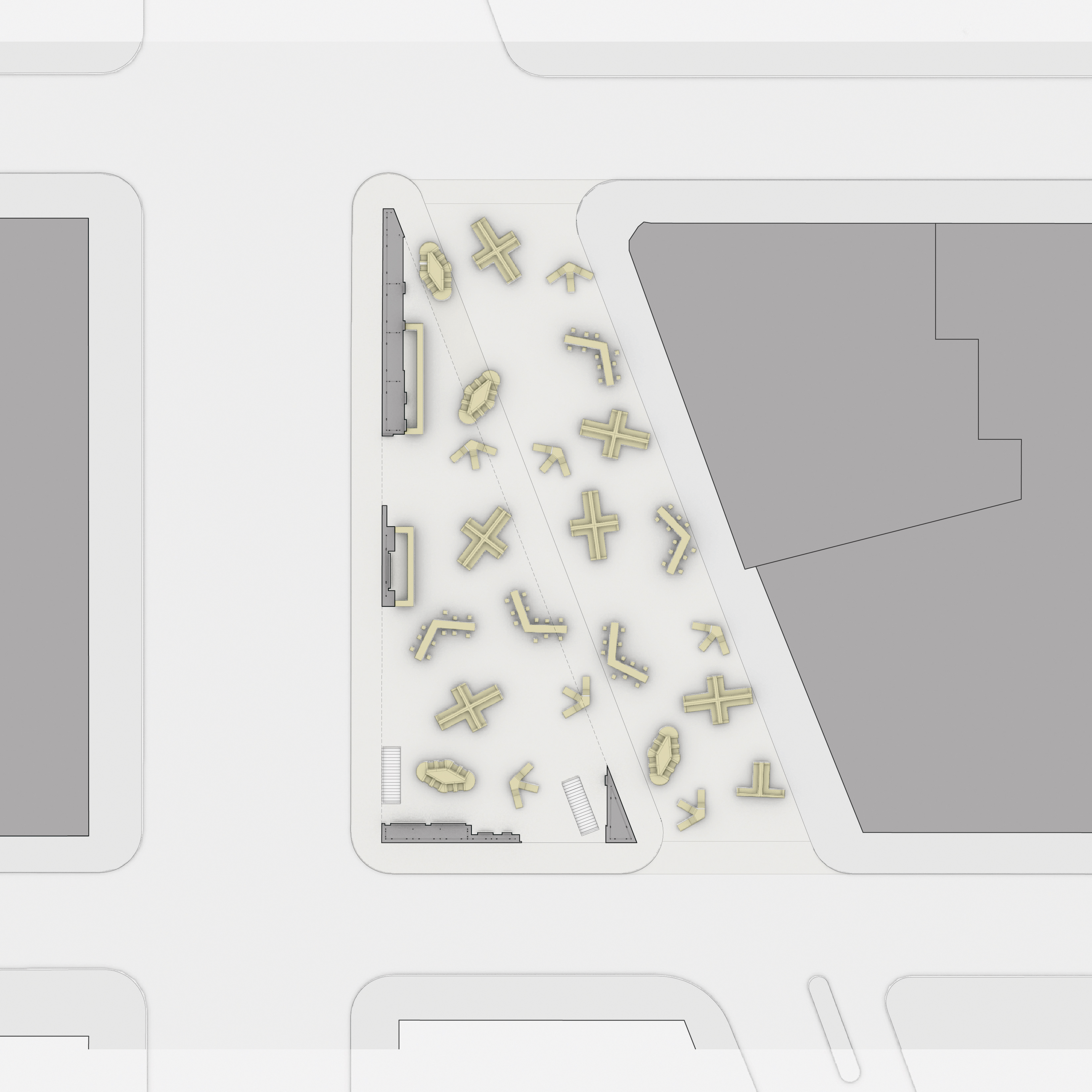
The solid wall along Sixth Avenue allows for the creation of multifunctional counters that can be used for food service or other uses, allowing the new Greeley Square to accommodate public creative or entertainment programs.
