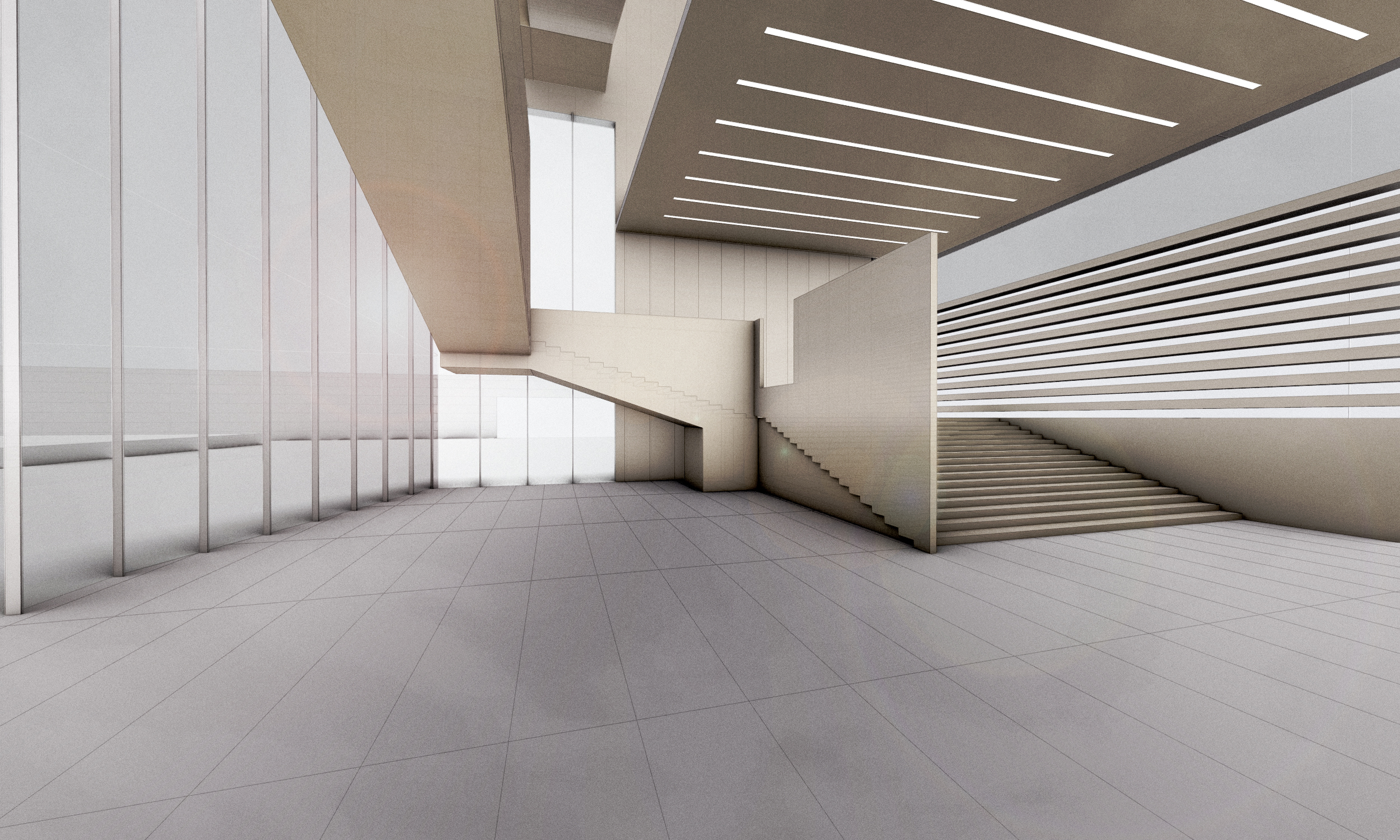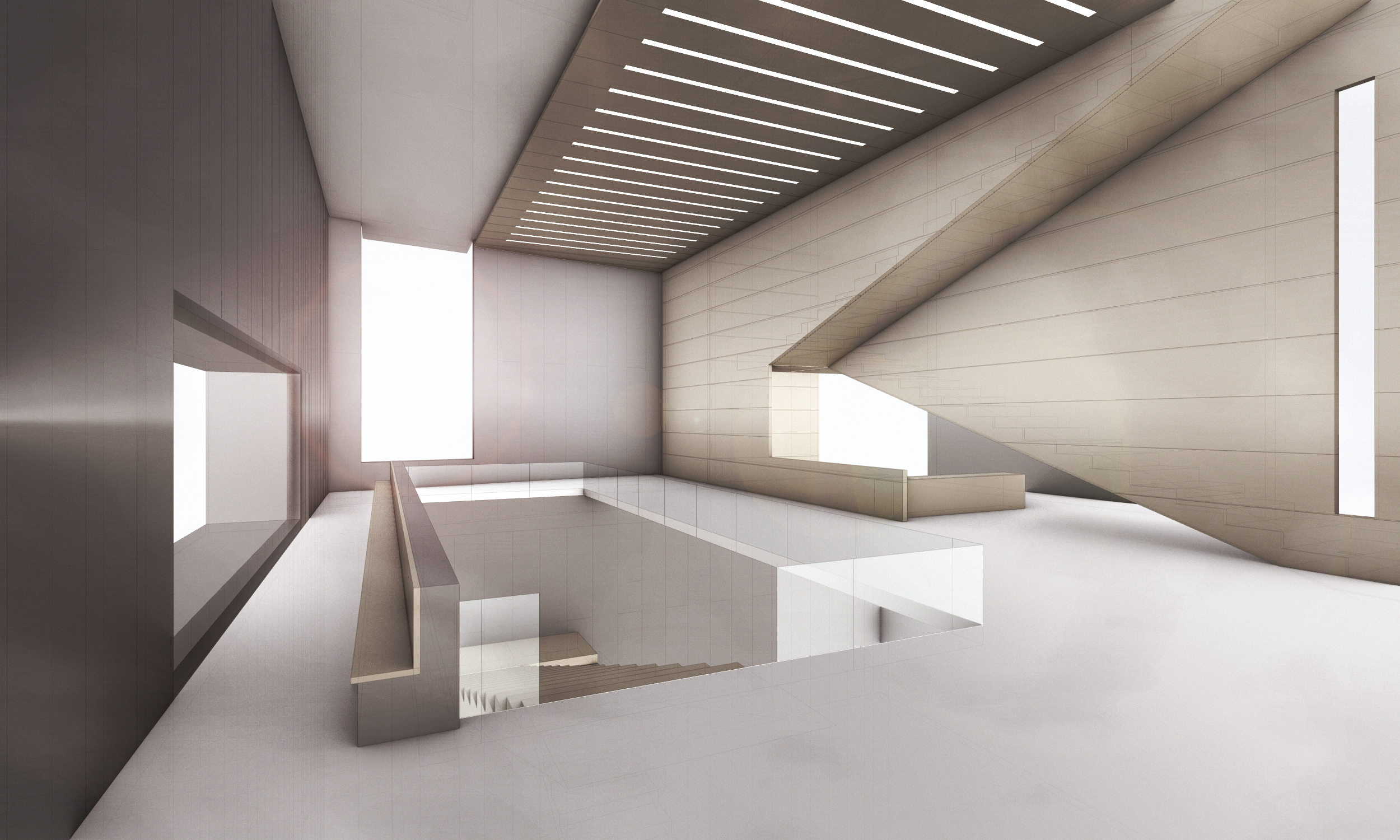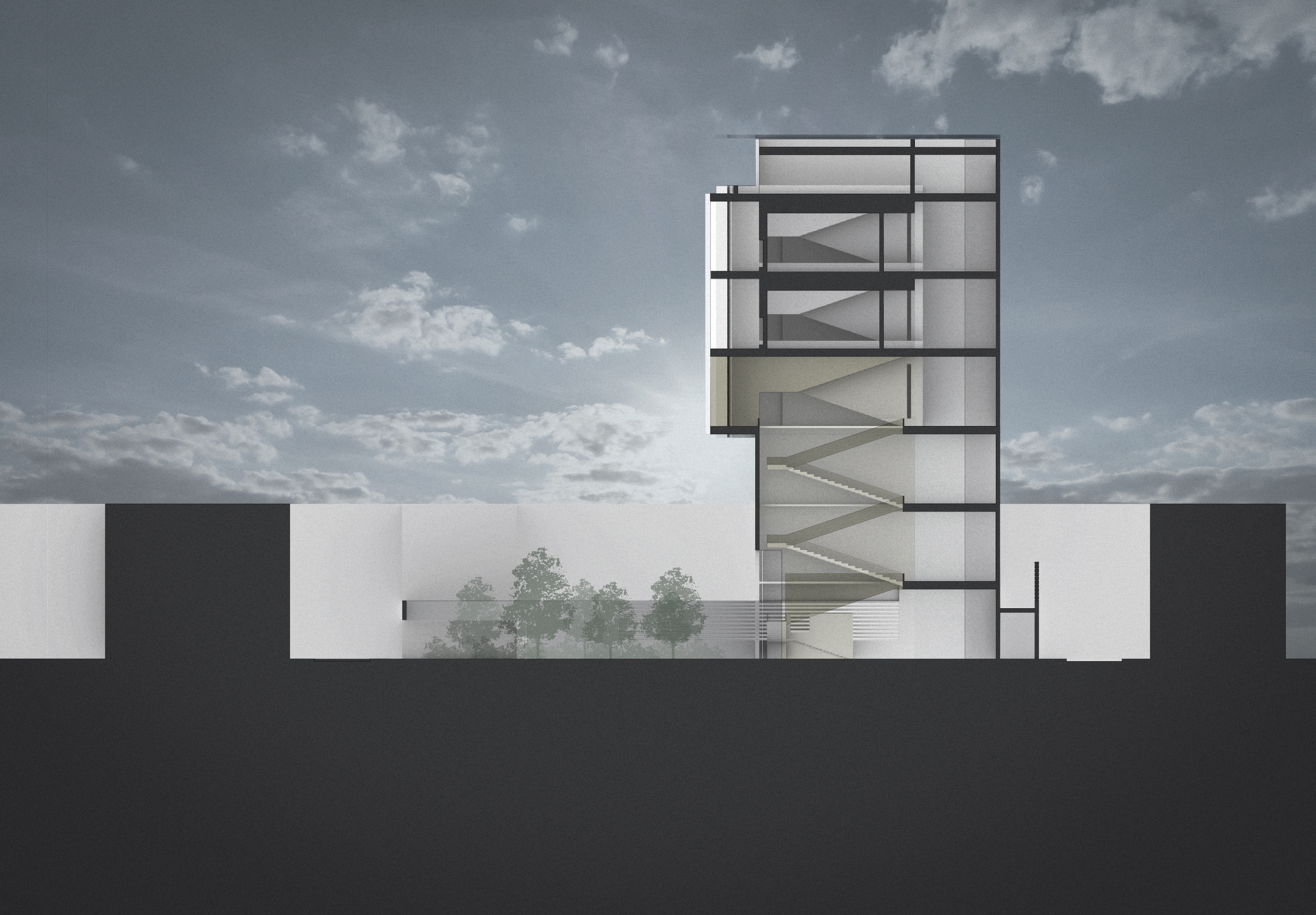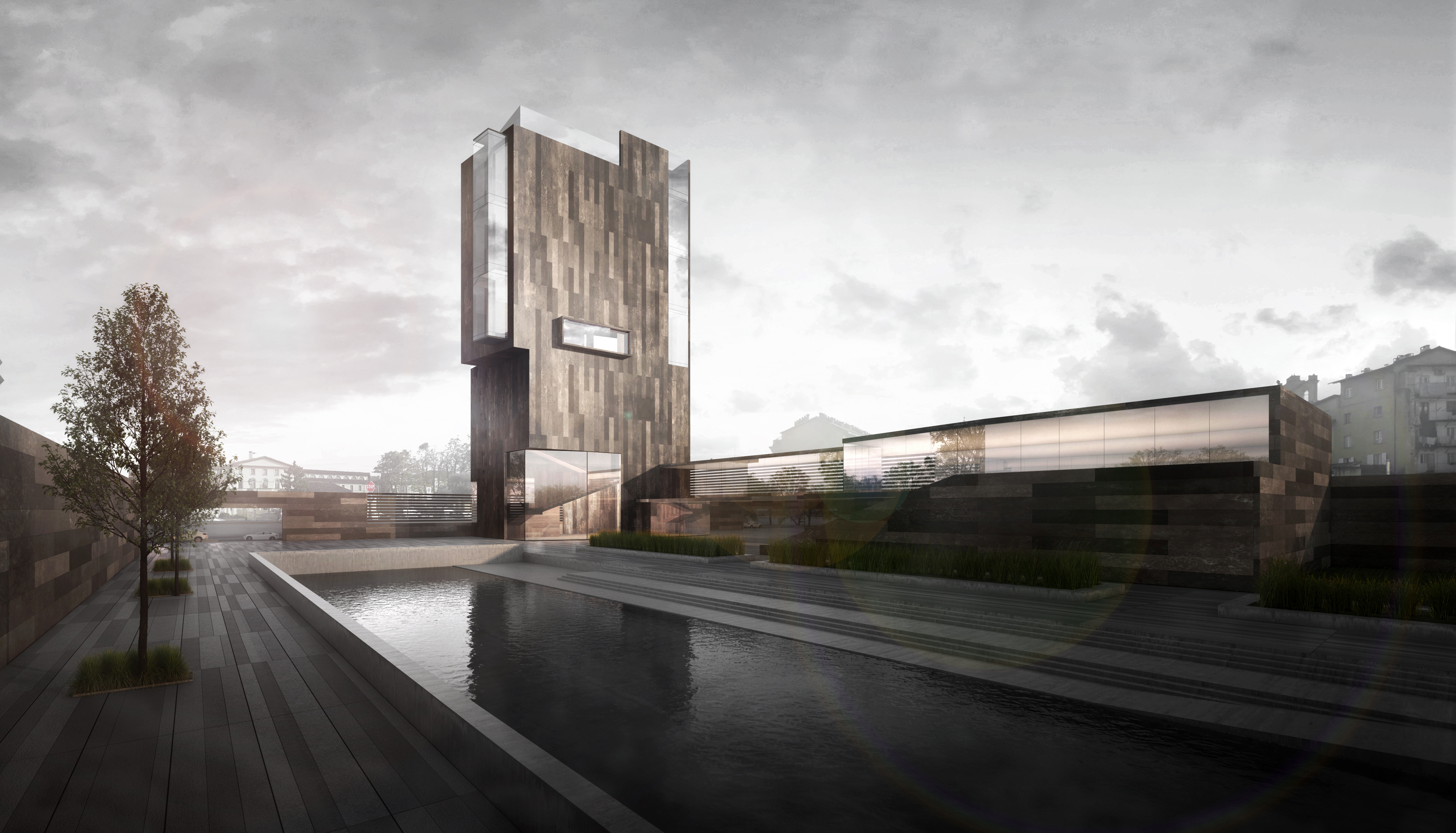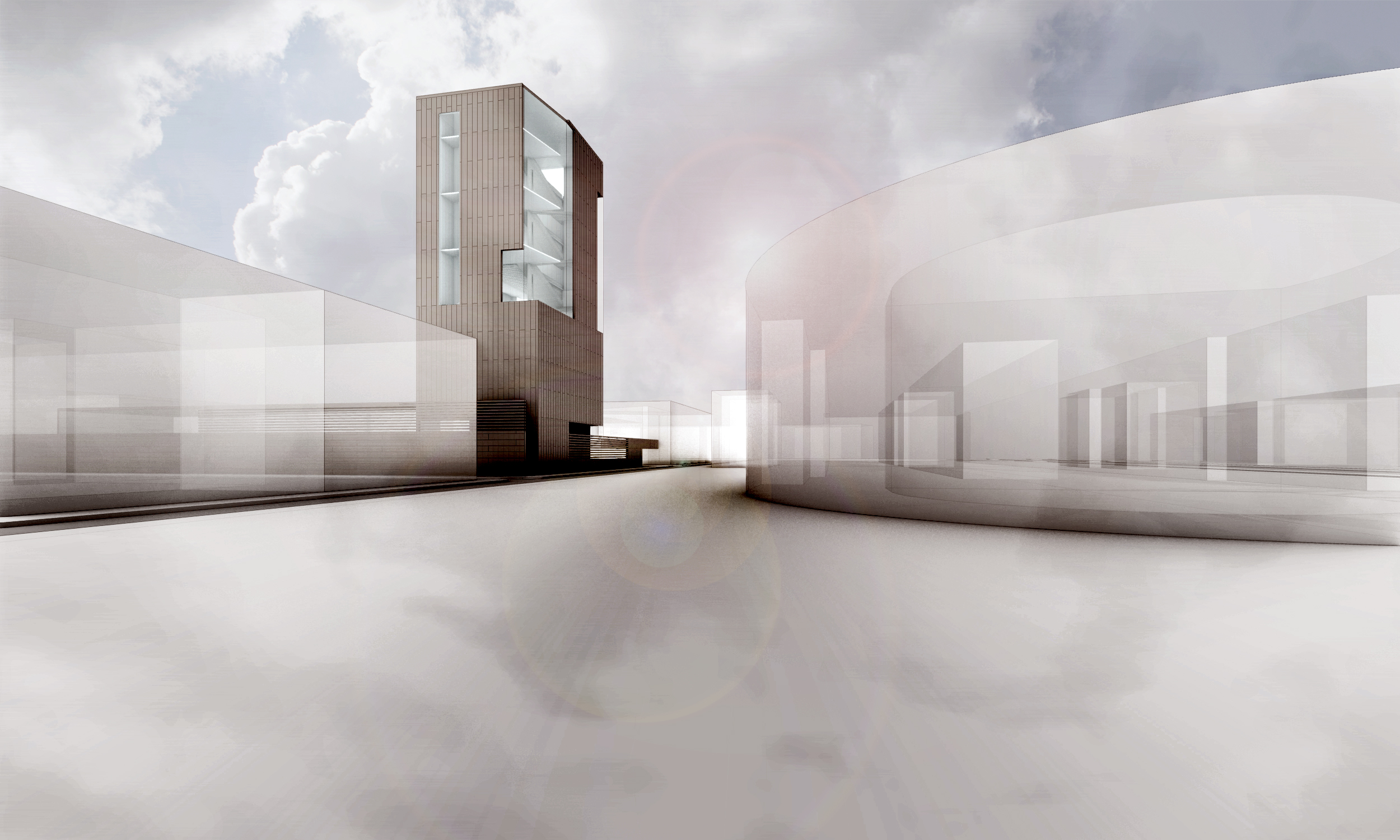Project
• 2018
Torino Precinct
![]()
Overview
This project is a design proposal for a museum in Torino, Italy. The site is a disused parcel just outside the city center (currently used for parking). Rather than creating a low-slung building without a major visual presence beyond the site, this design scheme opts for a different approach.
The site is converted into an enclosed urban plaza that becomes a gathering space for the city. The project’s primary program is located in a tower on the northwest corner of the site.
The vertical public circulation through the tower engages the city by creating public spaces oriented to different parts of the city, viewed through framed apertures that balance interiority and visual connection.
![]()
Site and Program
Instead of simply taking the existing site as a given, the entire block is taken as a precinct and converted into a public amenity for the city of Torino.
Gallery programs are located within the tower. Educational programs are located in the lower part of the building, maximizing access to the plaza.
A strong vertical circulation armature extends the space of the city into the building and creates a rich architectural experience.
A composed exterior shell controls public entry, as well as access to light and views. The tower is designed to remove viewers from the space of the city, with specific apertures that allow visual reconnection.
![]()
![]()
Urban Presence
The tower massing creates a landmark presence that hovers above the low-slung urban context.
![]()
Entry Lobby
The entry lobby visually extends the public space of the plaza and creates a vibrant interior space full of civic activity. The vertical armature is visible in the space, creating moments of discovery, public activity, and connections to the plaza and the city beyond.
![]()
Upper Lobby
The third floor lobby is a full-floor public space with a cafe and seating area that enjoys light and views of the city beyond. It creates a civic mixing chamber that can be used for public activity and special events.
![]()
Plaza Plan
The ground floor plan shows the new public space carved from the fabric of Torino, as well as the relationship between the interior public lobbies and educational programs.
![]()
Building Section
![]()
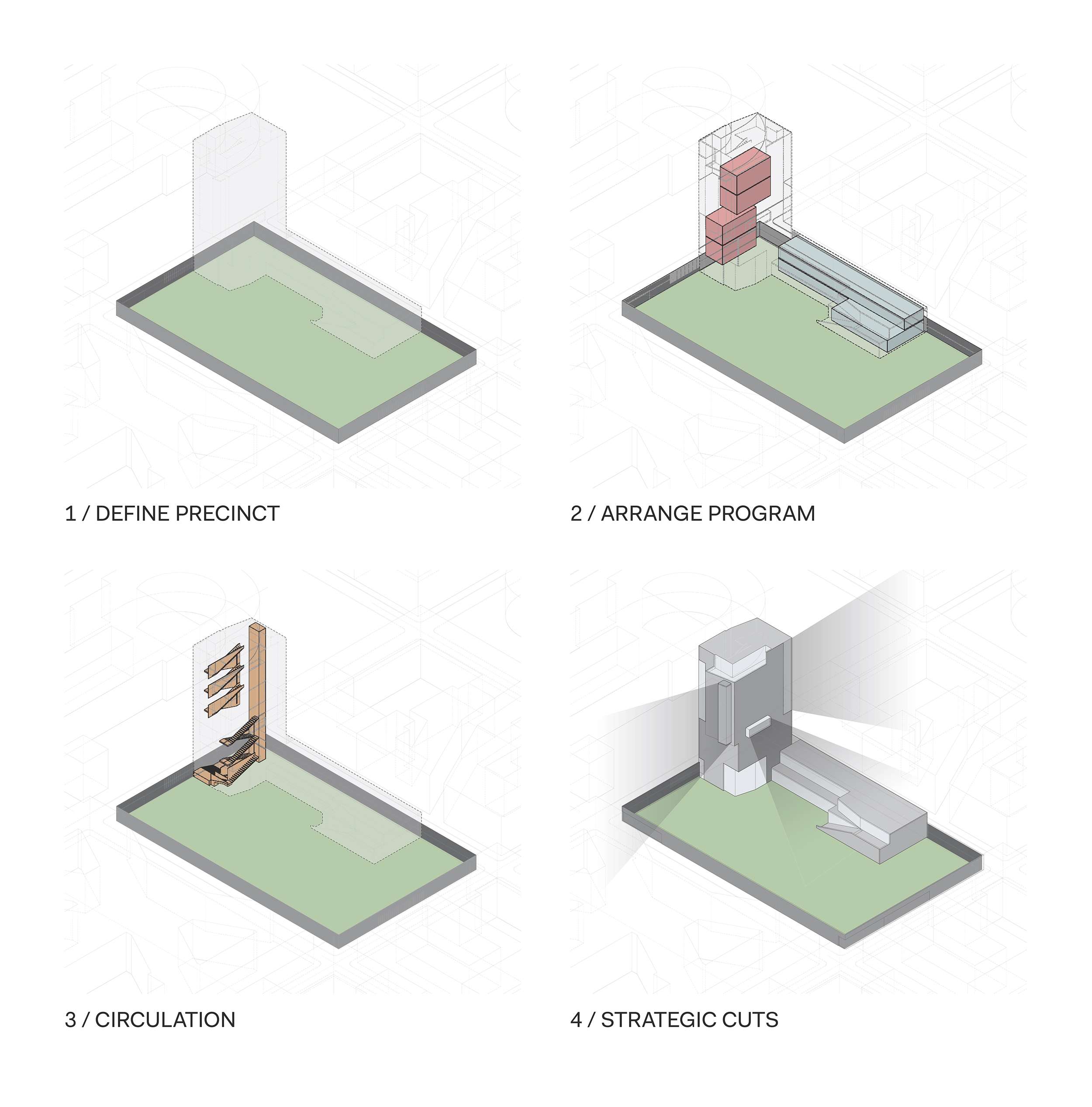
![]()

